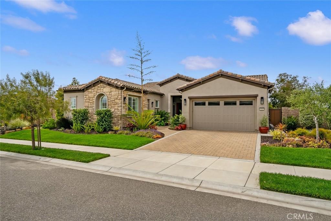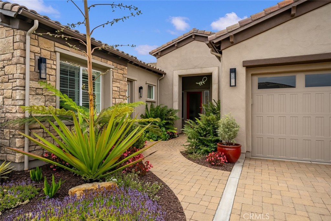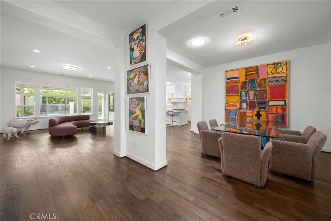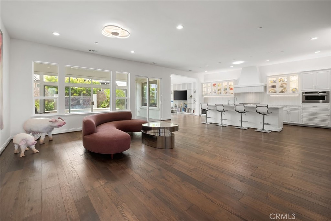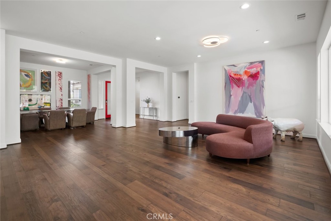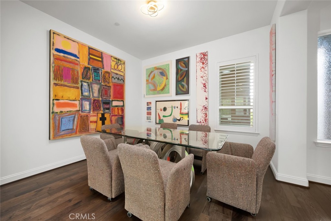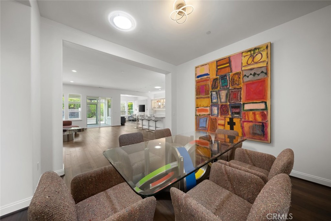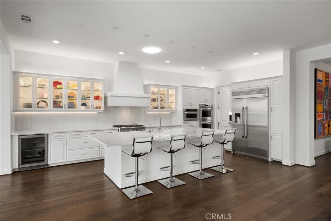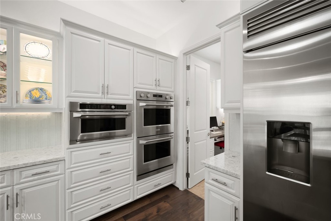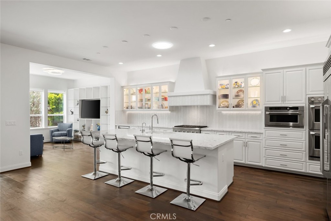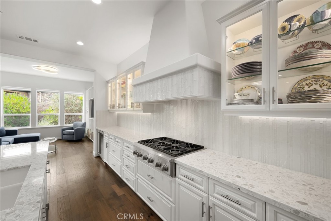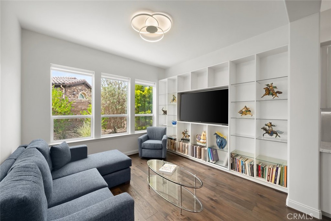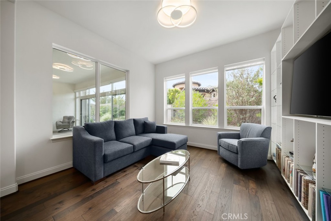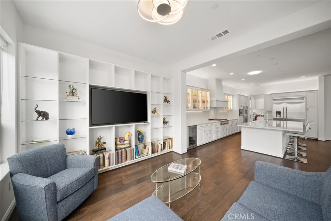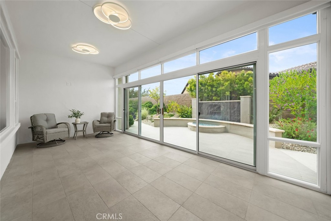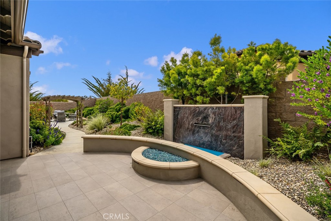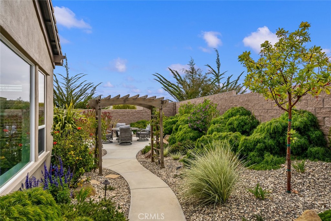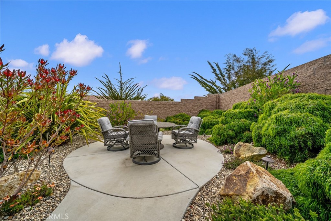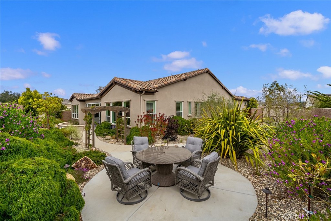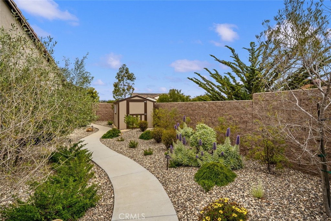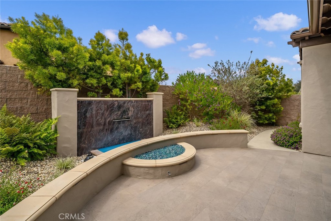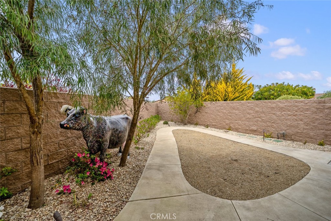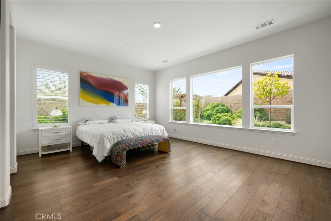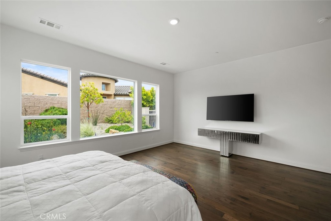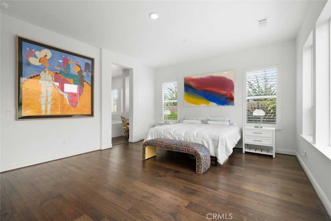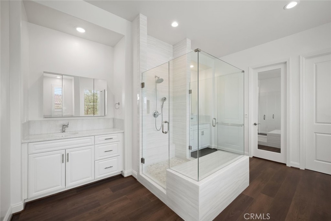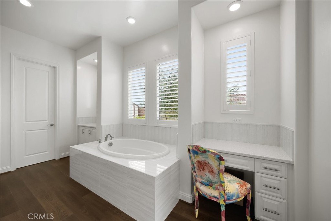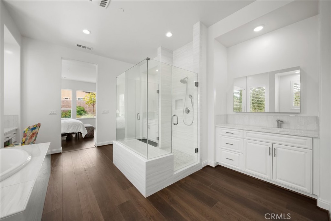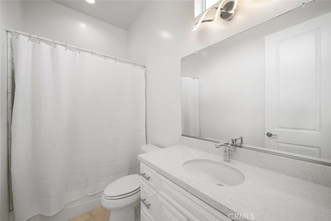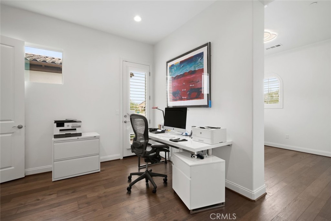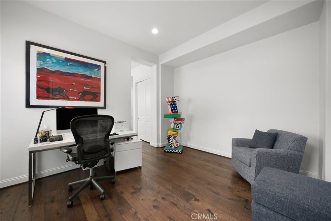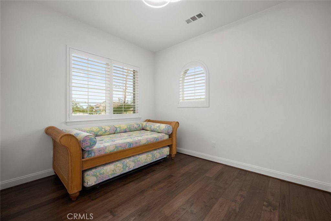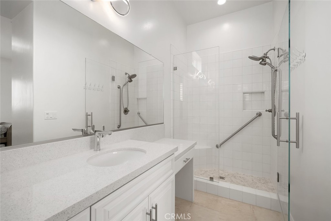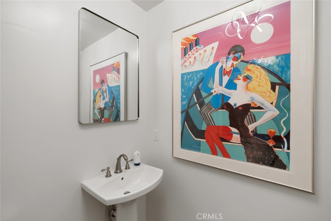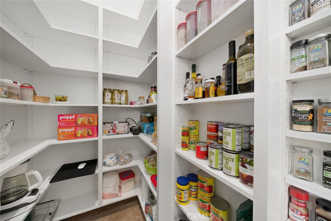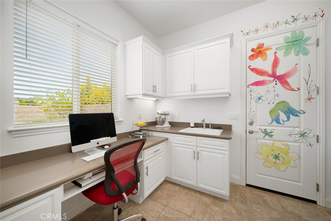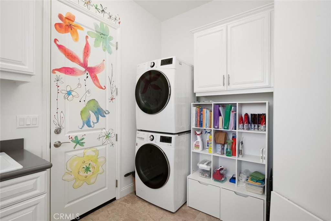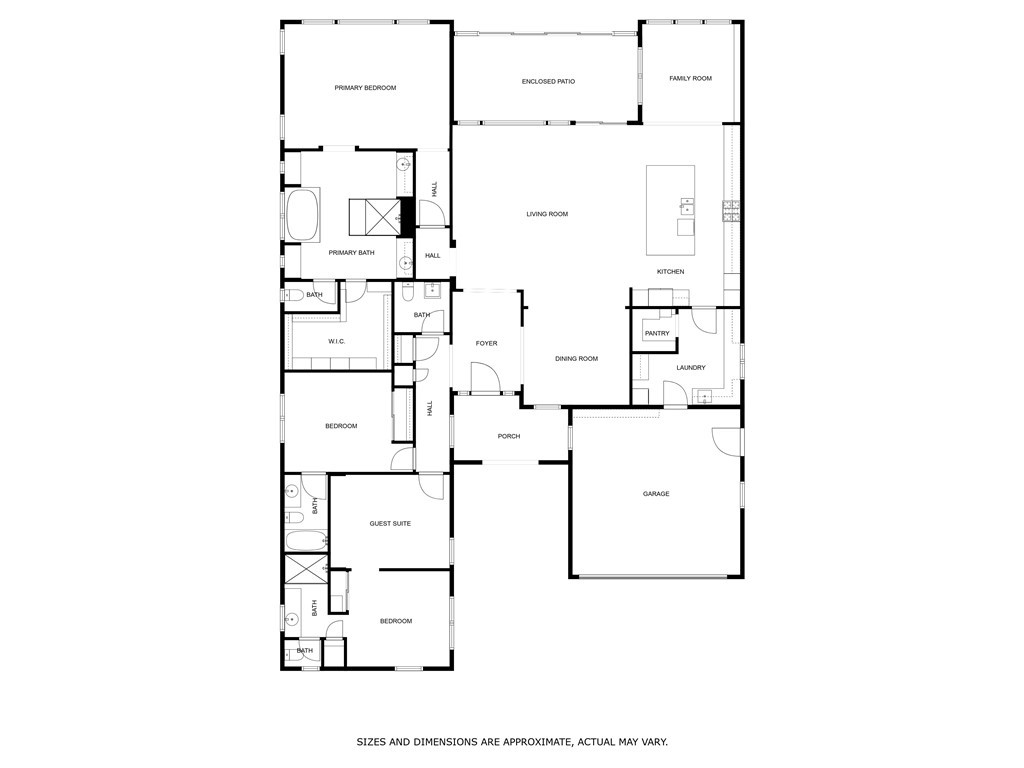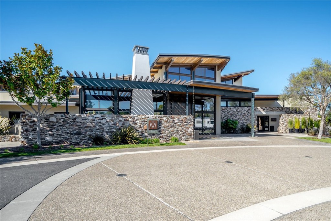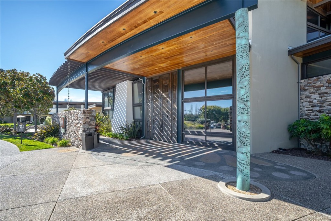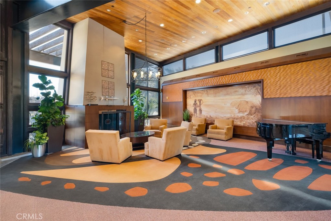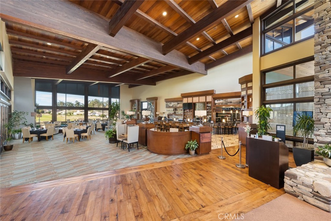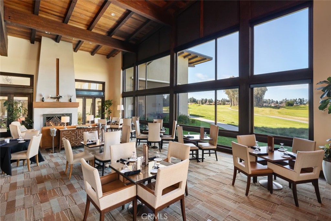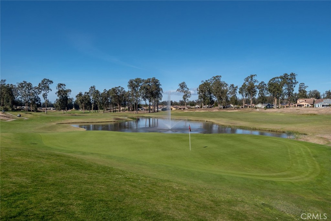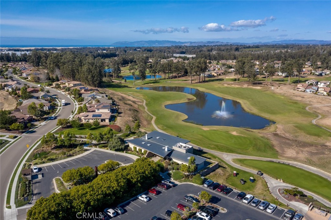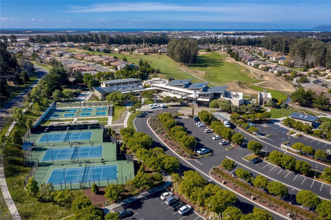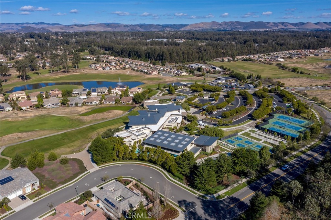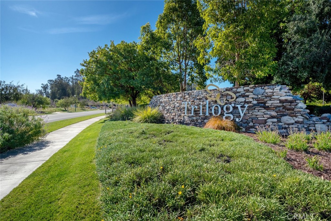$1,535,000
1525 Via Vista
Nipomo, CA, 93444
Sleek. Modern. Expansive. Welcome to the Carmel, one of the most highly-sought-after models, offering the space and luxury you deserve. Built in 2017, at 2991 sq. ft., this beautiful modern home features 3 bedrooms, 4 bathrooms, a sunroom and a Casita with private entrance. What makes this floor plan so popular is the flexibility of the main living spaces – a living room, family room and formal dining room surround the kitchen with infinite possibilities how the space is used. This particular Carmel has been highly customized with stunning engineered hardwood floors throughout, custom light fixtures, Plantation shutters (where needed) – the family room features a media/art display wall, the back patio has been completely enclosed to create a unique sunroom, and the entire property has been professionally designed with hardscape and landscaping to bring it to its full potential. Starting in the all-white kitchen of your dreams, you’ll love the top-of-the-line GE Monogram appliances including a built-in refrigerator, 6-burner gas cooktop and double wall ovens, beverage fridge, gorgeous white quartz countertops, raised panel white cabinets (many of the uppers are lighted with display glass), glossy glass tile backsplash, a large quartz island and a substantial walk-in pantry. Entertaining is a breeze – relax in the sunroom or continue outside to the custom waterfall wall with hand painted tiles and fire pit, or meander the garden paths to large sitting areas on both sides of the massive yard. Back inside, your owner’s suite awaits with a spacious bedroom and an all-white luxury spa bathroom with dual sinks, large shower with dual shower heads and seamless glass enclosure, separate Roman tub, vanity, linen storage and a fully outfitted walk-in closet with mirrored door. The guest wing features a bedroom with en-suite all-white bathroom and a self-contained Casita with private entrance, living room, bedroom and all-white spa bathroom with sink, vanity, quartz countertops and tile shower with seamless glass enclosure. Additionally, there’s a powder room, SmartSpace/laundry with built-in work station, solar, and a 2-car garage with EV charging plug. This gorgeous home, located in Trilogy Monarch Dunes, will not last long. Call us today!
Property Details
Price:
$1,535,000
MLS #:
PI25176481
Status:
Active
Beds:
3
Baths:
4
Type:
Single Family
Subtype:
Single Family Residence
Subdivision:
Trilogy600
Neighborhood:
npmonipomo
Listed Date:
Aug 5, 2025
Finished Sq Ft:
2,991
Lot Size:
13,416 sqft / 0.31 acres (approx)
Year Built:
2017
Schools
School District:
Lucia Mar Unified
Interior
Appliances
Built- In Range, Dishwasher, Double Oven, Gas Cooktop, Microwave, Refrigerator, Self Cleaning Oven, Tankless Water Heater
Bathrooms
3 Full Bathrooms, 1 Half Bathroom
Cooling
Central Air
Heating
Central
Laundry Features
Individual Room, Inside
Exterior
Association Amenities
Pickleball, Pool, Fire Pit, Barbecue, Picnic Area, Playground, Golf Course, Tennis Court(s), Bocce Ball Court, Horse Trails, Gym/Ex Room, Clubhouse, Banquet Facilities, Recreation Room, Meeting Room, Concierge, Maintenance Grounds, Management, Maintenance Front Yard
Community Features
Curbs, Golf, Lake, Horse Trails, Park, Sidewalks
Parking Features
Driveway, Garage
Parking Spots
2.00
Financial
HOA Name
CCMA/WMA
Get Out There, A Simply Outgoing Approach to Life. James Outland Jr. is one of those rare people who simply has an outgoing approach to life. No matter the activity… from dune buggy riding to skydiving to motorcycling to riding the local Pismo Beach waves… James Outland Jr. approaches life with a “just get out there and do it” kind of attitude. A zest for Life. James’ zest for life is obviously apparent in his many exciting hobbies. In his spare time, he loves riding dune buggies or hi…
More About JamesMortgage Calculator
Map
Current real estate data for Single Family in Nipomo as of Oct 11, 2025
47
Single Family Listed
112
Avg DOM
556
Avg $ / SqFt
$1,326,276
Avg List Price
Community
- Address1525 Via Vista Nipomo CA
- NeighborhoodNPMO – Nipomo
- SubdivisionTrilogy(600)
- CityNipomo
- CountySan Luis Obispo
- Zip Code93444
Subdivisions in Nipomo
Similar Listings Nearby
Property Summary
- Located in the Trilogy(600) subdivision, 1525 Via Vista Nipomo CA is a Single Family for sale in Nipomo, CA, 93444. It is listed for $1,535,000 and features 3 beds, 4 baths, and has approximately 2,991 square feet of living space, and was originally constructed in 2017. The current price per square foot is $513. The average price per square foot for Single Family listings in Nipomo is $556. The average listing price for Single Family in Nipomo is $1,326,276. To schedule a showing of MLS#pi25176481 at 1525 Via Vista in Nipomo, CA, contact your James Outland agent at 8057482262.
 Courtesy of Compass California, Inc.-PB. Disclaimer: All data relating to real estate for sale on this page comes from the Broker Reciprocity (BR) of the California Regional Multiple Listing Service. Detailed information about real estate listings held by brokerage firms other than James Outland include the name of the listing broker. Neither the listing company nor James Outland shall be responsible for any typographical errors, misinformation, misprints and shall be held totally harmless. The Broker providing this data believes it to be correct, but advises interested parties to confirm any item before relying on it in a purchase decision. Copyright 2025. California Regional Multiple Listing Service. All rights reserved.
Courtesy of Compass California, Inc.-PB. Disclaimer: All data relating to real estate for sale on this page comes from the Broker Reciprocity (BR) of the California Regional Multiple Listing Service. Detailed information about real estate listings held by brokerage firms other than James Outland include the name of the listing broker. Neither the listing company nor James Outland shall be responsible for any typographical errors, misinformation, misprints and shall be held totally harmless. The Broker providing this data believes it to be correct, but advises interested parties to confirm any item before relying on it in a purchase decision. Copyright 2025. California Regional Multiple Listing Service. All rights reserved. 1525 Via Vista
Nipomo, CA

