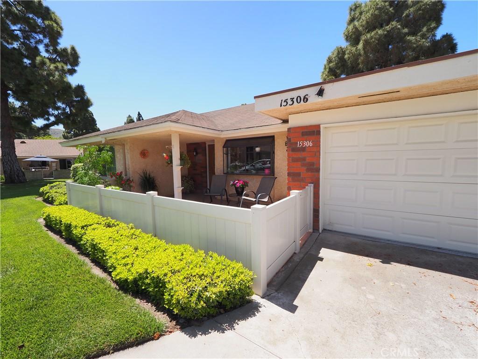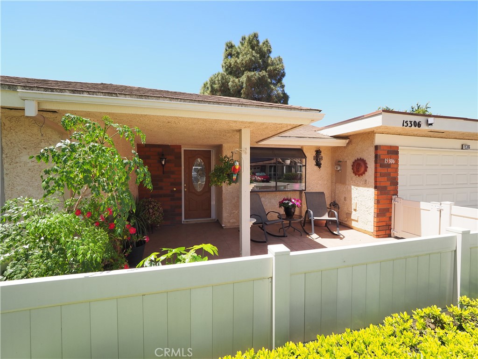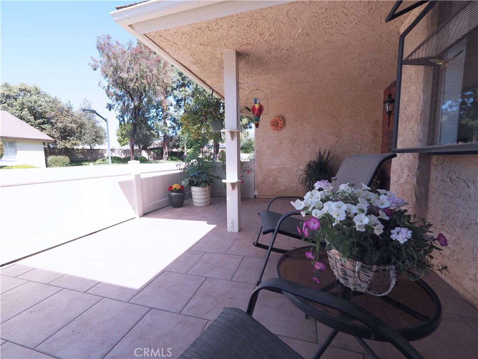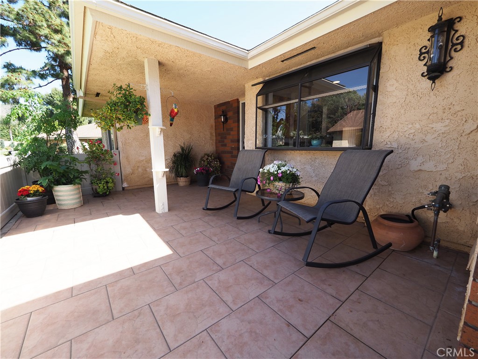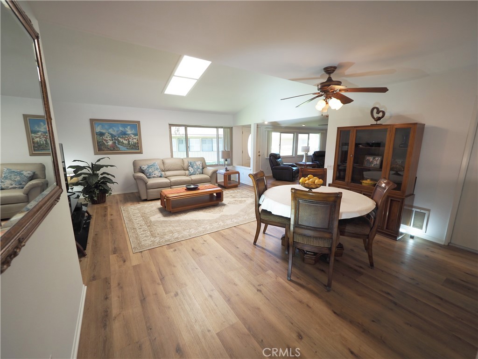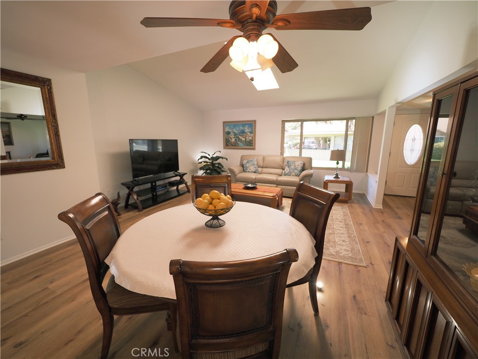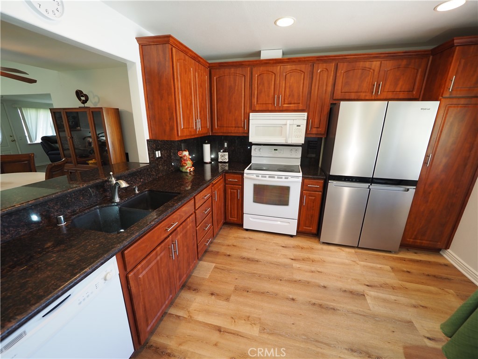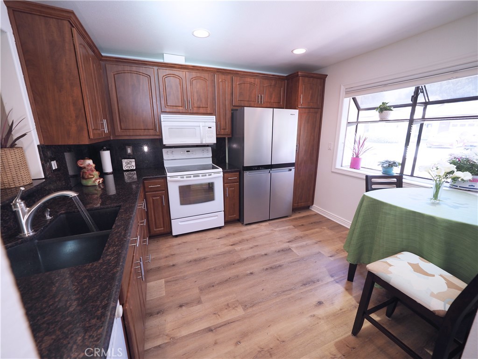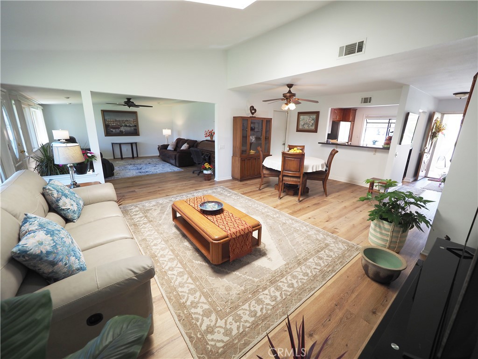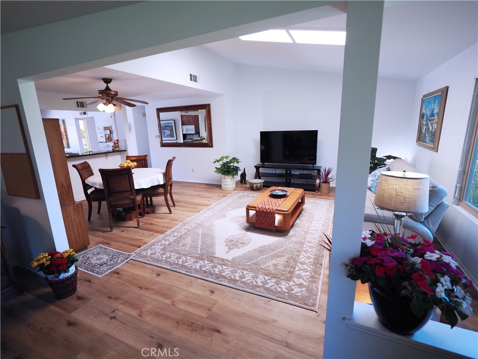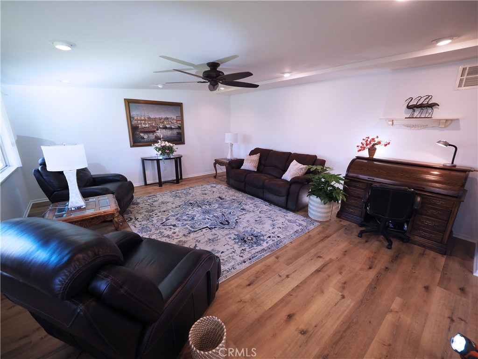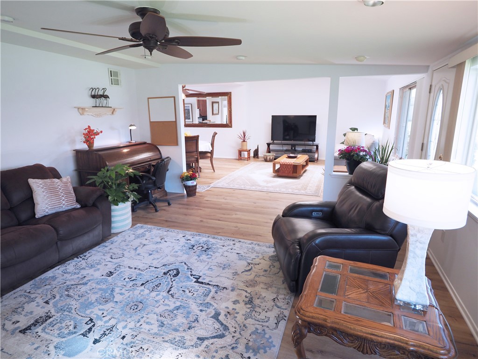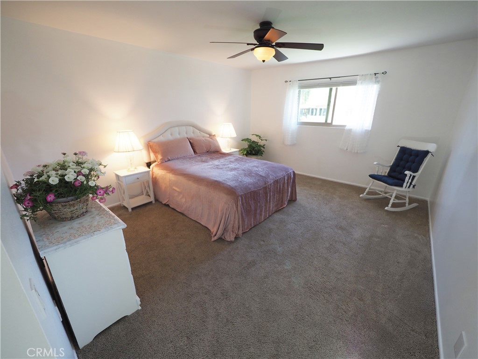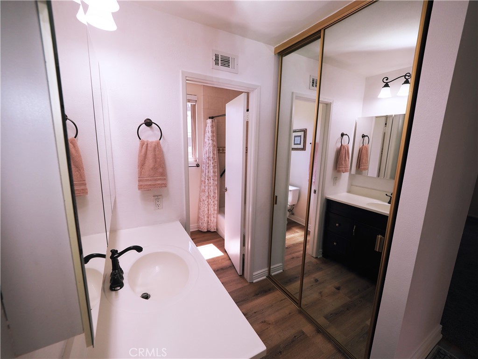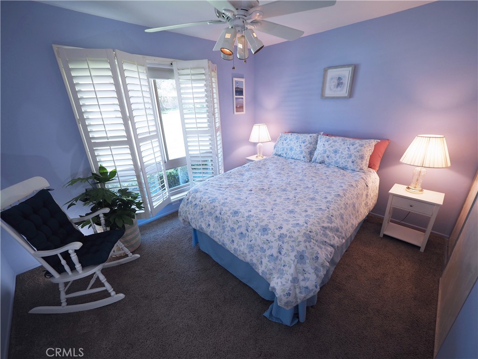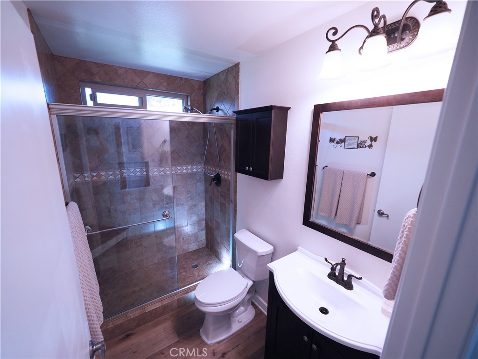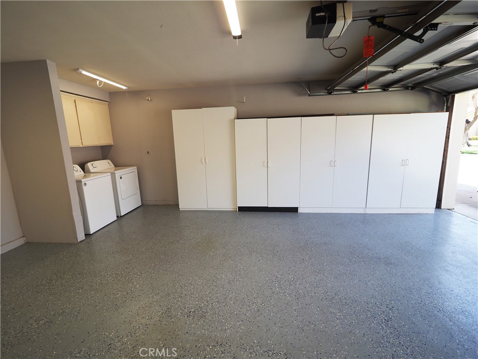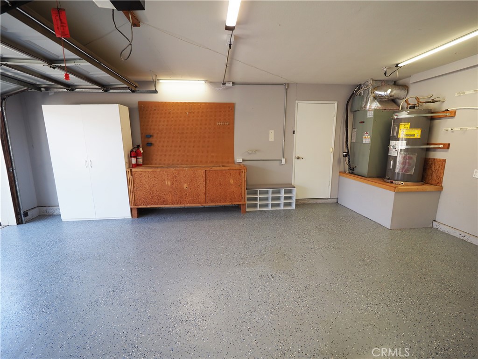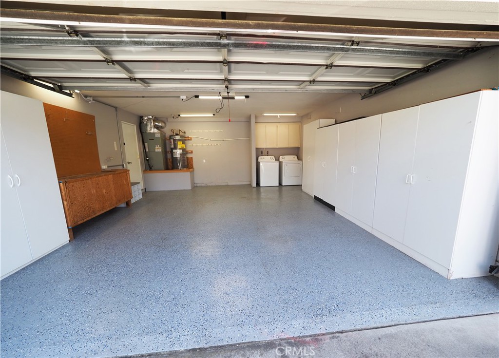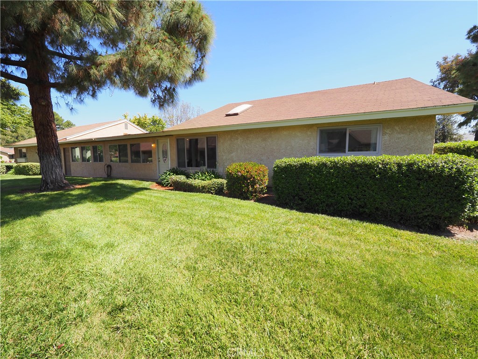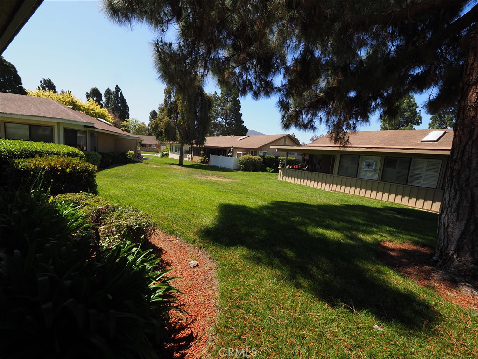$649,500
15306 Village 15
Camarillo, CA, 93012
Welcoming back up offers! Lowest price per square foot in LV! Come see this Charming Home in Tranquil Cul-de-Sac, Adjacent Greenbelt!
Welcome to this 2 bedroom, 2 bath Galaxy floor plan in Leisure Village, beautifully enhanced by a
spacious great room addition that floods the space with light and offers exceptional versatility. With
approx. 1,497 sq ft of flowing living space, this rare find offers both comfort and functionality.
Step into a bright and inviting living room with vaulted ceilings and a large skylight, creating an airy,
open ambiance. The kitchen features granite countertops and a raised bar that opens to the dining
area, perfect for hosting and family dinners.
Highlights of this home:
*The spacious 2-car garage offers sleek epoxy flooring, abundant storage, built-in workbench – perfect for hobbies & organization.
*The enclosed back patio has been transformed into a flexible great room lined with windows-a
wonderful space to entertain, read, create, or simply relax.
*A sun-filled kitchen garden window brightens the breakfast nook, offering peaceful views of the courtyard and a cozy spot for morning coffee.
*This home feels detached due to a greenbelt on one side and the garages having a common wall.
*A heat pump will keep you cool in the summer & warm in the winter.
*The retractable screen door is fantastic for a breeze!
*The enclosed courtyard, partly shaded for comfort, is a great place to relax – or stretch out under the pine trees on the adjacent greenbelt.
*Nestled in a quiet cul-de-sac, this home is a short walk to the recreation center and amenities, providing a private retreat just moments from the vibrant Leisure Village Lifestyle.
Highlights of Leisure Village:
*Pick up your clubs, racquet for golf, tennis, pickleball
*Choice partners for shuffle-board, chest, bocce ball
*Enjoy a bingo game, exercise in the state-of-the-art gym
*Build your shelves or create an art piece in the woodshop or plant & harvest your vegetables in the community garden
*Join in a class of sewing, quilting, ceramics, photography, dance, aqua-fitness
* Plan your travels with assistance at the recreation office
*Safely park your RV within the walls of the community
*Be entertained by the week-end live music
Warmth & comfort greet you the moment you enter – making you feel instantly at home! Come see!
Welcome to this 2 bedroom, 2 bath Galaxy floor plan in Leisure Village, beautifully enhanced by a
spacious great room addition that floods the space with light and offers exceptional versatility. With
approx. 1,497 sq ft of flowing living space, this rare find offers both comfort and functionality.
Step into a bright and inviting living room with vaulted ceilings and a large skylight, creating an airy,
open ambiance. The kitchen features granite countertops and a raised bar that opens to the dining
area, perfect for hosting and family dinners.
Highlights of this home:
*The spacious 2-car garage offers sleek epoxy flooring, abundant storage, built-in workbench – perfect for hobbies & organization.
*The enclosed back patio has been transformed into a flexible great room lined with windows-a
wonderful space to entertain, read, create, or simply relax.
*A sun-filled kitchen garden window brightens the breakfast nook, offering peaceful views of the courtyard and a cozy spot for morning coffee.
*This home feels detached due to a greenbelt on one side and the garages having a common wall.
*A heat pump will keep you cool in the summer & warm in the winter.
*The retractable screen door is fantastic for a breeze!
*The enclosed courtyard, partly shaded for comfort, is a great place to relax – or stretch out under the pine trees on the adjacent greenbelt.
*Nestled in a quiet cul-de-sac, this home is a short walk to the recreation center and amenities, providing a private retreat just moments from the vibrant Leisure Village Lifestyle.
Highlights of Leisure Village:
*Pick up your clubs, racquet for golf, tennis, pickleball
*Choice partners for shuffle-board, chest, bocce ball
*Enjoy a bingo game, exercise in the state-of-the-art gym
*Build your shelves or create an art piece in the woodshop or plant & harvest your vegetables in the community garden
*Join in a class of sewing, quilting, ceramics, photography, dance, aqua-fitness
* Plan your travels with assistance at the recreation office
*Safely park your RV within the walls of the community
*Be entertained by the week-end live music
Warmth & comfort greet you the moment you enter – making you feel instantly at home! Come see!
Property Details
Price:
$649,500
MLS #:
PI25110578
Status:
Pending
Beds:
2
Baths:
2
Type:
Single Family
Subtype:
Single Family Residence
Neighborhood:
vc45missionoaks
Listed Date:
May 15, 2025
Finished Sq Ft:
1,497
Lot Size:
1,742 sqft / 0.04 acres (approx)
Year Built:
1979
Schools
School District:
Pleasant Valley
Interior
Appliances
Built- In Range, Dishwasher, Electric Oven, Freezer, Disposal, Microwave, Refrigerator, Water Heater
Bathrooms
2 Full Bathrooms
Cooling
Heat Pump
Flooring
Laminate
Heating
Heat Pump
Laundry Features
Dryer Included, In Garage, Washer Included
Exterior
Architectural Style
Ranch
Association Amenities
Pickleball, Pool, Spa/Hot Tub, Barbecue, Outdoor Cooking Area, Picnic Area, Golf Course, Tennis Court(s), Bocce Ball Court, Other Courts, Gym/Ex Room, Clubhouse, Card Room, Recreation Room, Meeting Room, Common RV Parking, Cable TV, Maintenance Grounds, Trash, Sewer, Water, Pet Rules, Pets Permitted, Guard, Security
Community
55+
Community Features
Golf, Gutters, Sidewalks
Construction Materials
Drywall Walls, Stucco
Parking Features
Garage – Single Door, Workshop in Garage
Parking Spots
4.00
Roof
Shingle
Security Features
Gated with Attendant
Financial
HOA Name
Leisure Village
Get Out There, A Simply Outgoing Approach to Life. James Outland Jr. is one of those rare people who simply has an outgoing approach to life. No matter the activity… from dune buggy riding to skydiving to motorcycling to riding the local Pismo Beach waves… James Outland Jr. approaches life with a “just get out there and do it” kind of attitude. A zest for Life. James’ zest for life is obviously apparent in his many exciting hobbies. In his spare time, he loves riding dune buggies or hi…
More About JamesMortgage Calculator
Map
Current real estate data for Single Family in Camarillo as of Oct 12, 2025
134
Single Family Listed
183
Avg DOM
545
Avg $ / SqFt
$1,296,566
Avg List Price
Community
- Address15306 Village 15 Camarillo CA
- NeighborhoodVC45 – Mission Oaks
- CityCamarillo
- CountyVentura
- Zip Code93012
Subdivisions in Camarillo
- Arneill Ranch 3 – 227903
- Arneill Ranch 3 227903
- Avocado Acres 1 & 2 – 421
- Avocado Acres 1 & 2 0421
- Bella Vista Estates – 3318
- Buena Vista 1 4763
- Calarosa Ranch – 5191
- Camarillo Central: Other – 41
- Camarillo Heights – 0423
- Camarillo Heights – 3648
- Camarillo Heights: Other – 0042
- Camarillo Mobile Estates – 0417
- Camelot Estates – 1412
- Camelot Estates – 4267
- Canyon Ranch 901
- Colony Homes 1 – 2575
- Colony Homes 3 – 2689
- Country Lane – 4995
- Creekside 5 – 507705
- Crestview Estates
- Crestview Estates – 5031
- Edgemont Camarillo 3 – 135702
- El Camino – 1477
- Fairfield 2 – 4271
- Fairway – 1022
- Fern – 0425
- Garnidale Estates 3 – 410302
- Garnidale Hills – 410401
- Glen Moore-423
- Golf Villas 2 – 4901
- Heather Glen 1 – 196501
- Hidden Meadows Estates 1 – 273201
- La Marina 2 – 399002
- Ladera – 4664
- Lakeside Village – 187002
- Lamplighter MHP – 0451
- Las Flores – 2049
- Las Posas Estates – 5249
- Las Posas Estates 13 – 1096
- Las Posas Estates 7 – 0437
- Las Posas Estates: Other – 0043
- Las Posas Gardens – 2666
- Las Posas Meadows 4 – 226301
- Las Posas North 3 – 421203
- Laurelwood Homes – 2715
- Leisure Village 1 – 226501
- Leisure Village 10 – 248707
- Leisure Village 13 – 248710
- Leisure Village 13 248710
- Leisure Village 2 – 226502
- Leisure Village 3 – 226503
- Leisure Village 5 – 248702
- Leisure Village 6 – 248703
- Leisure Village 6 248703
- Leisure Village 8 – 248705
- Leisure Village 9 – 248706
- Lexington Hills – 288008
- Lomita Mesa 2 – 239001
- Los Arboles Homes – 2266
- Marlborough 1 – 229001
- Marlborough 2 – 229002
- Mission Delmonte 1 – 238105
- Mission Ridge – 3820
- Mission Verde – 3622
- Monte Vienda 1 – 1632
- Not Applicable – 1007242
- Palm Colony – 3694
- Palmeras – 365110
- Parkwood Estates 1 – 227904
- Rancho Adolfo MHP – 4737
- Rancho Santa Rosa 10 – 241204
- Rancho Santa Rosa 2 – 201602
- Rancho Tomas 2 – 223402
- Saddlebrook – 2532
- Santa Rosa Estates 3200
- Santa Rosa Valley: Other – 0046
- Solano – 410305
- Spanish Hills 1 – 422701
- Spanish Hills 1 422701
- Sterling Hills 1 – 494801
- Sterling Hills 1 – 494802
- Sterling Hills 3
- Terra Bella Estates – 2910
- Terra Linda – 507804
- Tesoro Walk – 5455
- The Springs – 365102
- The Springs 1 – 365103
- The Springs 4 – 365106
- Tierras 2 – 4438
- Trailside Point 1 – 238101
- Ventana – 4761
- Vill@Pk-Brookshire – 5572
- Village at the Park – 5486
- Vista Camarillo – 4866
- Vista Las Posas 1 – 464501
- Woodside Green 1 – 2887
Similar Listings Nearby
Property Summary
- 15306 Village 15 Camarillo CA is a Single Family for sale in Camarillo, CA, 93012. It is listed for $649,500 and features 2 beds, 2 baths, and has approximately 1,497 square feet of living space, and was originally constructed in 1979. The current price per square foot is $434. The average price per square foot for Single Family listings in Camarillo is $545. The average listing price for Single Family in Camarillo is $1,296,566. To schedule a showing of MLS#pi25110578 at 15306 Village 15 in Camarillo, CA, contact your James Outland agent at 8057482262.
 Courtesy of Crannell Real Estate. Disclaimer: All data relating to real estate for sale on this page comes from the Broker Reciprocity (BR) of the California Regional Multiple Listing Service. Detailed information about real estate listings held by brokerage firms other than James Outland include the name of the listing broker. Neither the listing company nor James Outland shall be responsible for any typographical errors, misinformation, misprints and shall be held totally harmless. The Broker providing this data believes it to be correct, but advises interested parties to confirm any item before relying on it in a purchase decision. Copyright 2025. California Regional Multiple Listing Service. All rights reserved.
Courtesy of Crannell Real Estate. Disclaimer: All data relating to real estate for sale on this page comes from the Broker Reciprocity (BR) of the California Regional Multiple Listing Service. Detailed information about real estate listings held by brokerage firms other than James Outland include the name of the listing broker. Neither the listing company nor James Outland shall be responsible for any typographical errors, misinformation, misprints and shall be held totally harmless. The Broker providing this data believes it to be correct, but advises interested parties to confirm any item before relying on it in a purchase decision. Copyright 2025. California Regional Multiple Listing Service. All rights reserved. 15306 Village 15
Camarillo, CA

