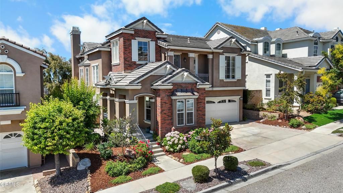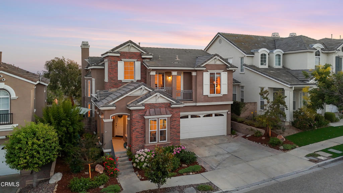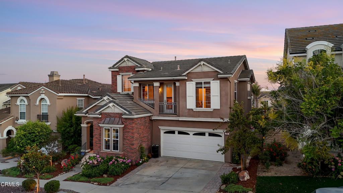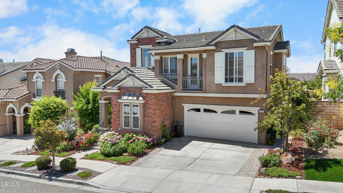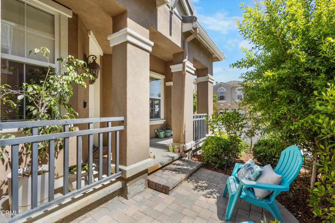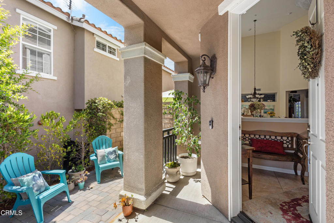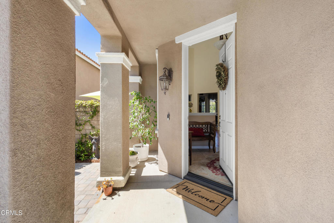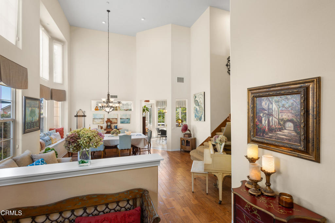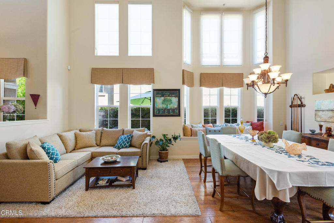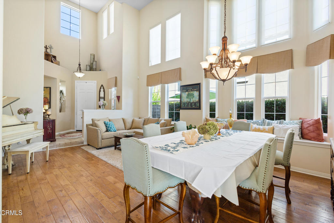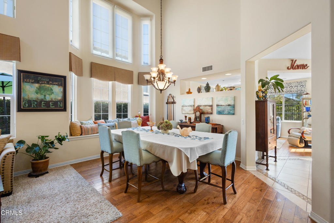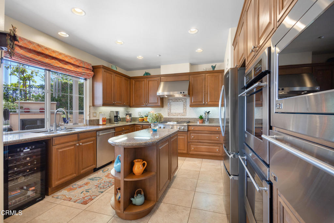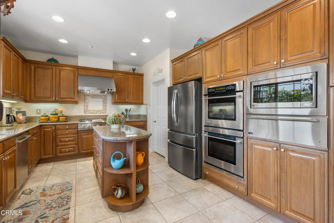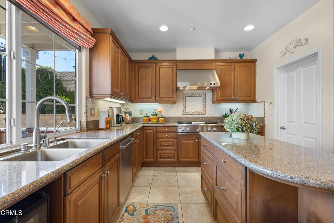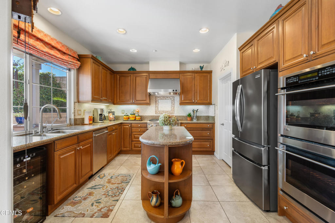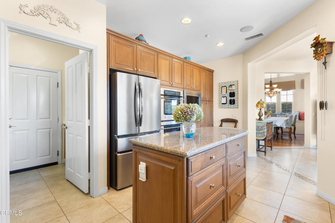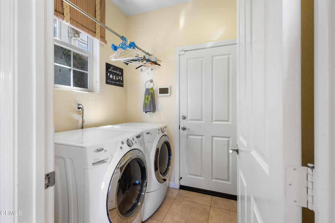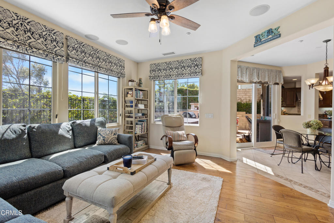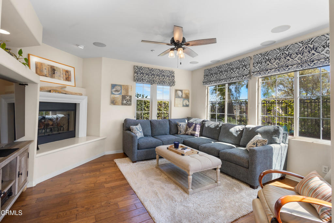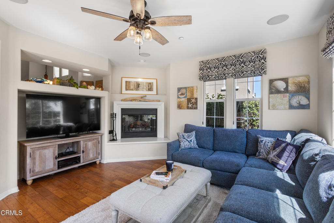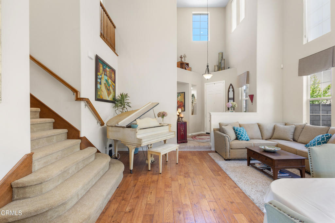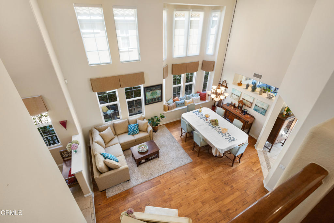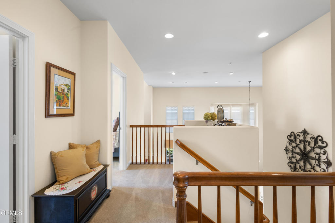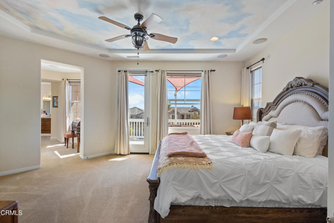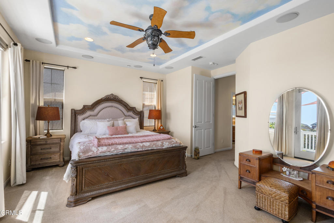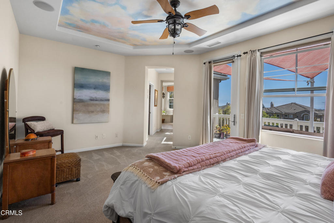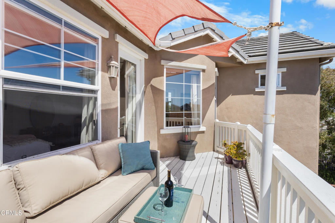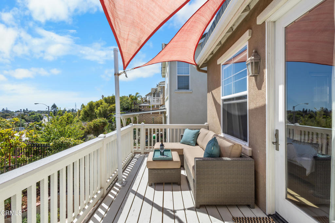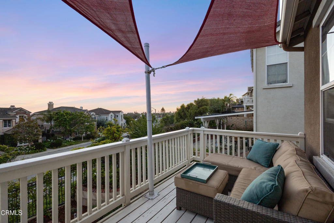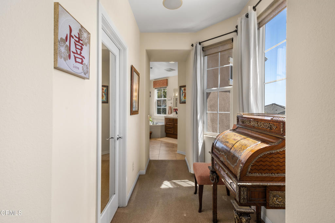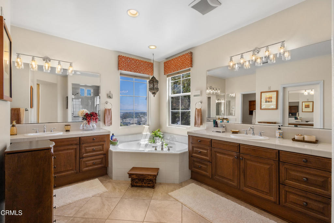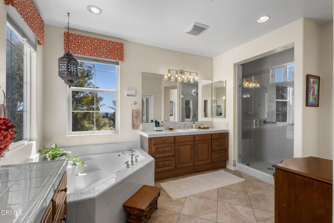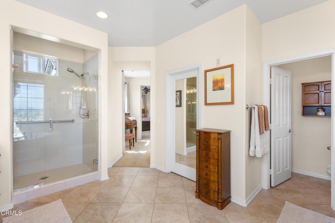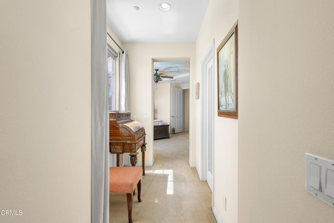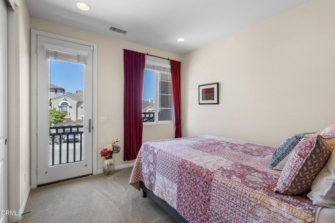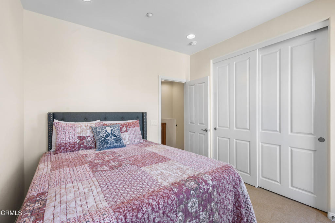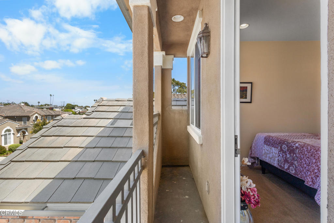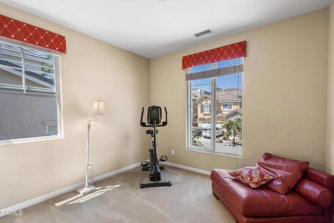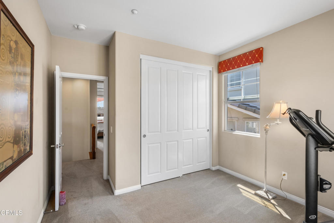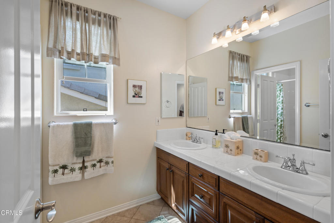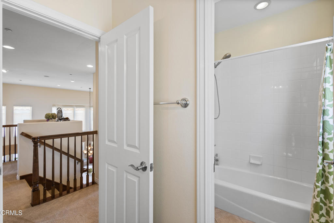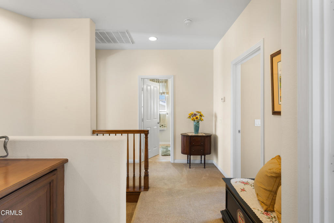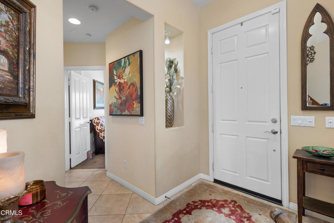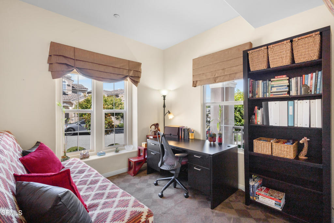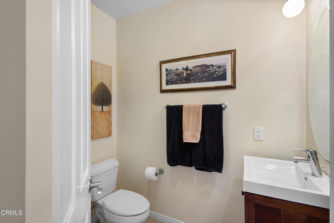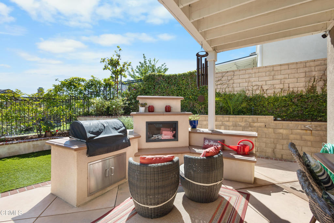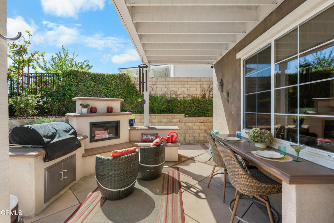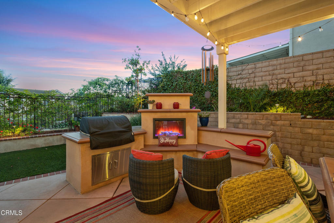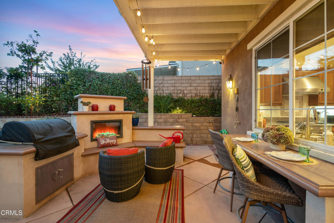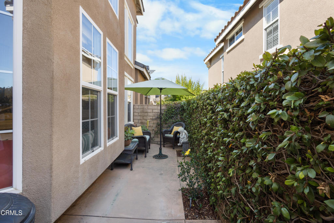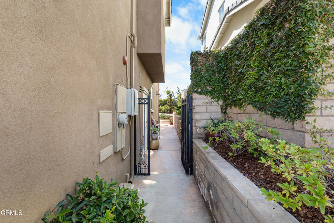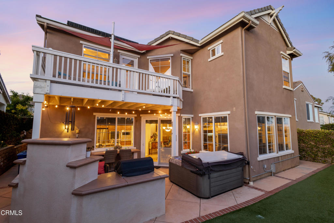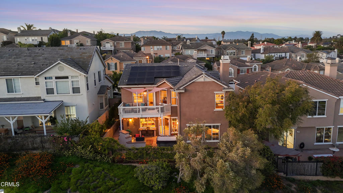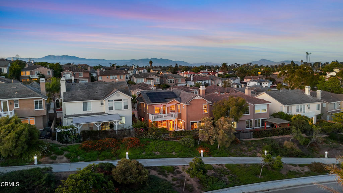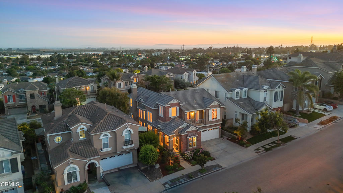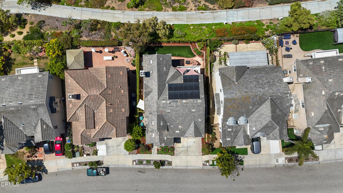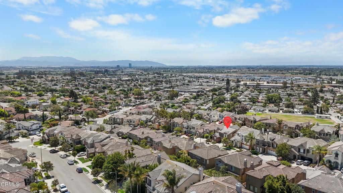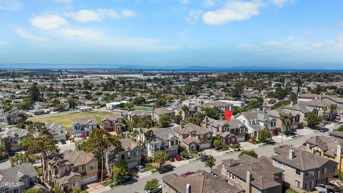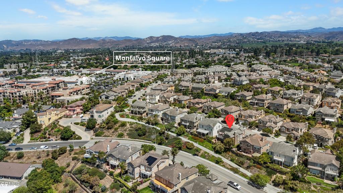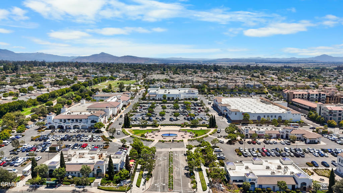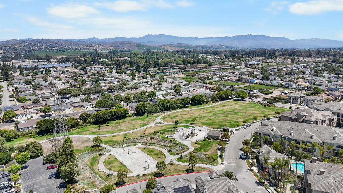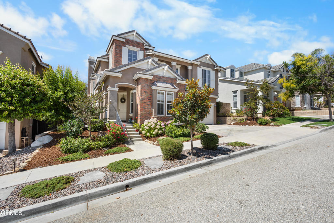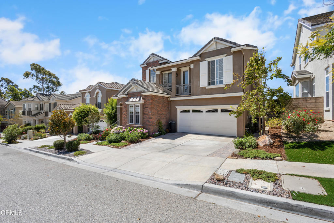$1,210,000
6296 Merlin Street
Ventura, CA, 93003
Welcome to serenity found in Ventura’s east side Montalvo Park neighborhood! This Island View at Promontory Pointe home is newer construction from the 2000’s, donning open floor plans, high ceilings, curved walls and media niches add character and charm. Light flows in abundance through the many windows with custom blinds, solar shades and decorative valances. The kitchen will satisfy any gourmet with double ovens, GE Profile stove with center griddle, Bosch dishwasher, wine refrigerator, Frigidaire Gallery 4-door refrigerator, built-in microwave and a warming drawer perfect for large gatherings. This home is equipped with 15 owned Enphase solar panels, and is updated for electric car charging from the garage. The backyard is set up for outdoor dining and entertainment with a built-in barbecue grill, electric, heated fireplace, countertop and seating. Relax in the therapeutic, 45-jet Artesian spa in the privacy of your backyard oasis – a hidden gem with no neighbors directly behind you! This 4 bedroom home has one bed and bath on the main level. A second bedroom upstairs has its own balcony off the front, and shares a bath with the third upstairs bedroom. The primary suite has a large balcony with ocean and island views on clear days, a cloud painted mural ceiling and ceiling fan, two large walk-in closets, a separate soaking tub, 2 vanities and views of the Santa Monica mountains from the primary bathroom. Low maintenance landscaping all on drip irrigation includes low voltage landscape accent and flood lighting. Additional features include Reverse Osmosis drinking water and Water Softener systems, overhead storage in the garage and ADT security system with doorbell camera. Take the kids or dog to Montalvo Hill Park with basketball, a kid’s play area, summer camps, plus Tai Chi and Zumba to keep us all young. Barranca Vista Park, Kimbal Community Park, Ventura Aquatic Center, and Cornucopia Community Garden are all within 2 miles for additional outside activities. Montalvo Metrolink Station is conveniently located nearby with trains to Burbank Airport and Los Angeles. This will also be the trailhead for the City’s new Santa Paula Branch Line ‘Rails and Trails,’ 4-mile bike path to Saticoy. The award-winning Montalvo Arts Academy is known for its Dual Language Education (DLE) program. And with easy access to the freeway, shopping and beaches, you’ll be amazed just how peaceful living in this home and community will be!
Property Details
Price:
$1,210,000
MLS #:
V1-31467
Status:
Pending
Beds:
4
Baths:
3
Type:
Single Family
Subtype:
Single Family Residence
Subdivision:
Island View – 4129
Listed Date:
Jul 29, 2025
Finished Sq Ft:
2,424
Lot Size:
4,848 sqft / 0.11 acres (approx)
Year Built:
2006
Schools
Interior
Appliances
Dishwasher, Barbecue, Warming Drawer, Range Hood, Microwave, Double Oven, Convection Oven, Water Softener, Water Purifier, Refrigerator
Bathrooms
2 Full Bathrooms, 1 Three Quarter Bathroom
Cooling
Central Air
Heating
Central, Fireplace(s)
Laundry Features
Individual Room
Exterior
Community Features
Biking, Park, Suburban, Sidewalks
Exterior Features
Barbecue Private, Balcony, Rain Gutters, Lighting
Parking Features
Driveway Down Slope From Street
Parking Spots
2.00
Roof
Concrete
Security Features
Security System
Financial
Get Out There, A Simply Outgoing Approach to Life. James Outland Jr. is one of those rare people who simply has an outgoing approach to life. No matter the activity… from dune buggy riding to skydiving to motorcycling to riding the local Pismo Beach waves… James Outland Jr. approaches life with a “just get out there and do it” kind of attitude. A zest for Life. James’ zest for life is obviously apparent in his many exciting hobbies. In his spare time, he loves riding dune buggies or hi…
More About JamesMortgage Calculator
Map
Current real estate data for Single Family in Ventura as of Sep 10, 2025
184
Single Family Listed
141
Avg DOM
714
Avg $ / SqFt
$1,515,151
Avg List Price
Community
- Address6296 Merlin Street Ventura CA
- SubdivisionIsland View – 4129
- CityVentura
- CountyVentura
- Zip Code93003
Subdivisions in Ventura
- Aliso Estates – 2819
- Anacapa Estates – 0229
- Bard-McKee 3 – 0213
- Bel-Aire – 2402
- Bird IIA – 139401
- Bird IIID – 144804
- Brock Hills 0 – 4050
- Brock Hills 3 – 350203
- Bryn Mawr – 2411
- Buena Villa MHP – 0283
- Buena Vista 5 – 1775
- Buenaventura Gardens – 2809
- Buenaventura MHP – 0292
- Cal – Chrisman – 0214
- California Windcrest – 446501
- Cambria Village – 3625
- Campus View 1 – 0253
- Chestnut – Aliso – 1790
- Clearpoint III – 272201
- Cobblestone – 2989
- Concord Day Road 1 – 246801
- Concord East 2 – 175302
- Concord Hill Road – 2542
- Country Estates MHP – 0290
- Cunhane – 0217
- Custom
- Custom Homes – 4602
- Driftwood – 419701
- Estrella – 0220
- Groves – 5301
- Hobson Heights – 0267
- Imperial MHP – 0287
- Island View – 4129
- Jazmin Saticoy Rural – 264
- Keys Harbor – 160109
- Keys Island / Pacesetter – 160101
- Kodiak & Antelope – 1754
- La Posada MHP – 0286
- La Ventana – 3778
- Las Encinos MHP – 0281
- Lemonwood MHP – 0289
- Lennar – 531300
- Lower Ondulando – 1017
- Lynbrook 6 – 1336
- Magnolia MHP – 0280
- Marina Park MHP – 0294
- McFarlane – 0204
- Montalvo Heights – 0262
- Nantucket Village – 3422
- Nob Hill – 1085
- Ojai: Other
- Ondulando 01 – 140401
- Ondulando 3 – 1393
- Ondulando 5 – 1435
- Ondulando 801 – 112801
- Pacesetter IIA – 160106
- Paloma – 4543
- Parkside 6 – 3966
- Paseo De Playa – 0297
- Paseo Del Mar 01 – 350201
- Paseo Del Mar 1 – 394801
- Peppertree – 3312
- Pierpont Village – 3369
- Pierpont Village 3369
- Pierpont/Ocean Front – 0276
- Pierpont/Ocean Front 276
- Poinsettia Gardens – 3353
- Poli Oaks Pavillion – 5338
- Ralston Village – 3072
- Rancho Ventura – 3331
- Saticoy Rural – 0265
- Skyline Estates – 1636
- Stardust MHP – 0291
- Stony Glen 2 – 225302
- Surety Park 9 – 0249
- Ventura Ave – 0208
- Ventura Avenue MHP – 061603
- Ventura Beach North: Other – 0022
- Ventura Beach South: Other 23
- Ventura Developers – 0273
- Ventura Heights – 0269
- Ventura Keys 2 – 160102
- Ventura Keys 3 – 160103
- Ventura Mutual
- Ventura Riviera – 179601
- Ventura: Other
- Ventura: Other – 0021
- Ventura: Other – 0026
- Ventura: Other – 0027
- Ventura: Other – 0028
- Ventura: Other – 0029
- Villa VTA/Vta Vlg – 2095
- Vista Del Mar 0 – 0240
- Weston Cape Regatta 3 – 405703
- Woodside 1 – 2441
- Woodside Cottages 4 – 404304
- Woodside Glen – 4533
- Woodside Green Patio Hms – 3087
Similar Listings Nearby
Property Summary
- Located in the Island View - 4129 subdivision, 6296 Merlin Street Ventura CA is a Single Family for sale in Ventura, CA, 93003. It is listed for $1,210,000 and features 4 beds, 3 baths, and has approximately 2,424 square feet of living space, and was originally constructed in 2006. The current price per square foot is $499. The average price per square foot for Single Family listings in Ventura is $714. The average listing price for Single Family in Ventura is $1,515,151. To schedule a showing of MLS#v1-31467 at 6296 Merlin Street in Ventura, CA, contact your James Outland agent at 8057482262.
 Courtesy of eXp Realty of California Inc. Disclaimer: All data relating to real estate for sale on this page comes from the Broker Reciprocity (BR) of the California Regional Multiple Listing Service. Detailed information about real estate listings held by brokerage firms other than James Outland include the name of the listing broker. Neither the listing company nor James Outland shall be responsible for any typographical errors, misinformation, misprints and shall be held totally harmless. The Broker providing this data believes it to be correct, but advises interested parties to confirm any item before relying on it in a purchase decision. Copyright 2025. California Regional Multiple Listing Service. All rights reserved.
Courtesy of eXp Realty of California Inc. Disclaimer: All data relating to real estate for sale on this page comes from the Broker Reciprocity (BR) of the California Regional Multiple Listing Service. Detailed information about real estate listings held by brokerage firms other than James Outland include the name of the listing broker. Neither the listing company nor James Outland shall be responsible for any typographical errors, misinformation, misprints and shall be held totally harmless. The Broker providing this data believes it to be correct, but advises interested parties to confirm any item before relying on it in a purchase decision. Copyright 2025. California Regional Multiple Listing Service. All rights reserved. 6296 Merlin Street
Ventura, CA

