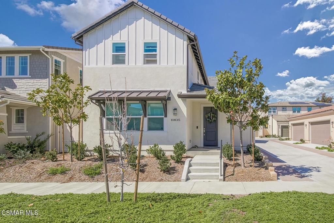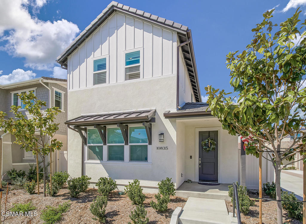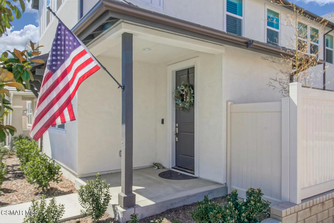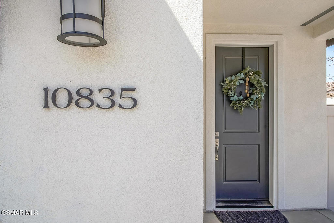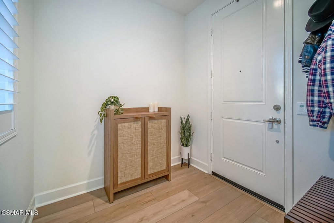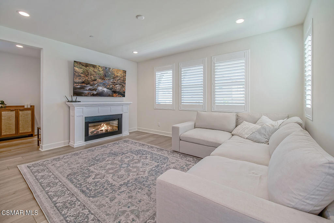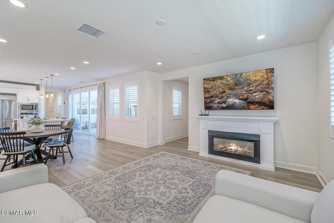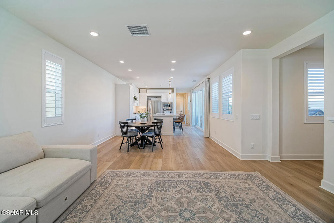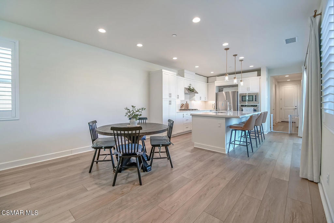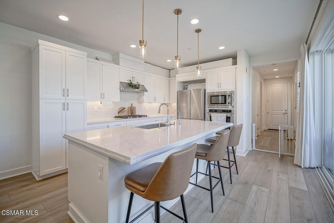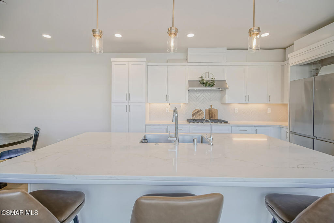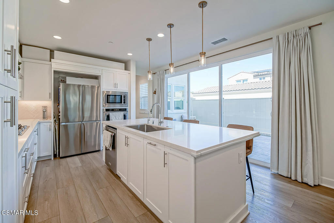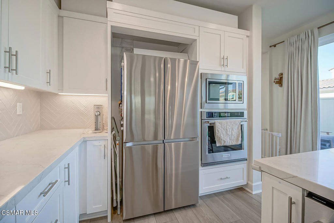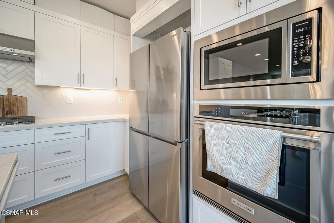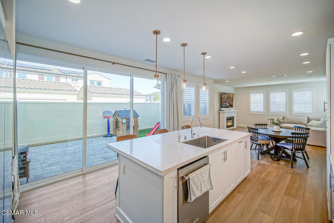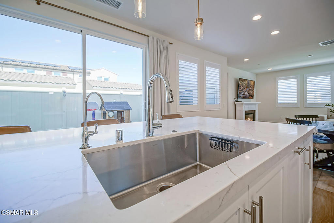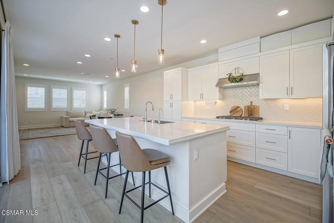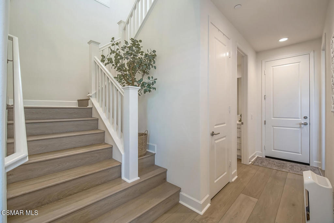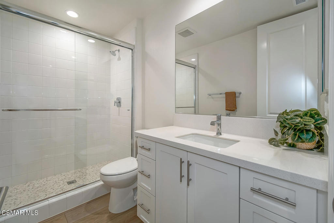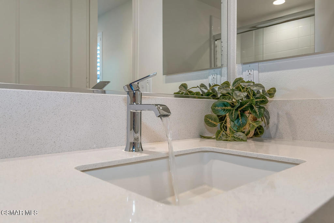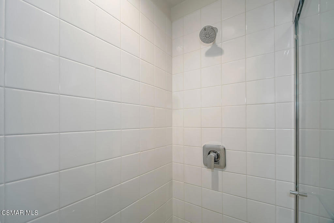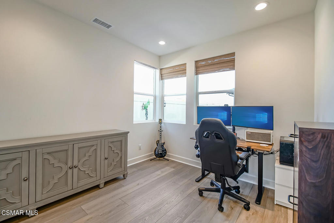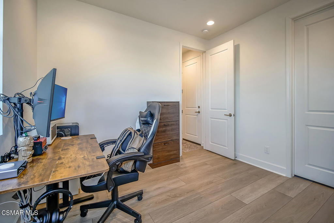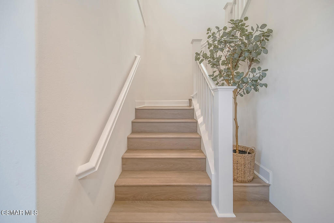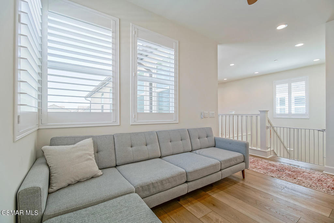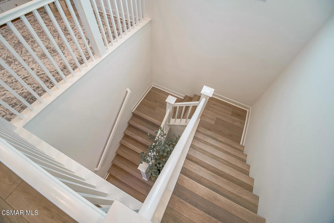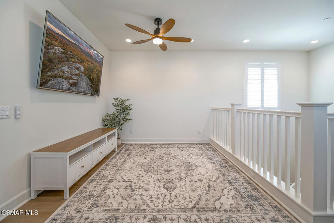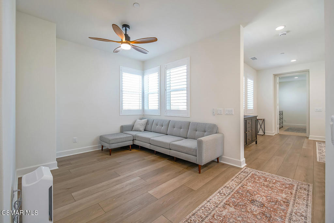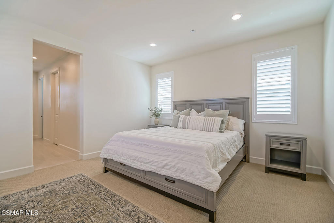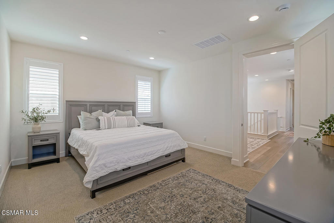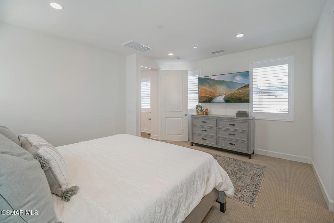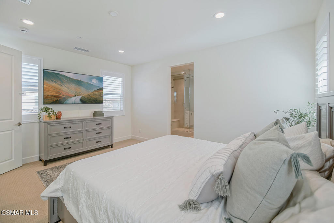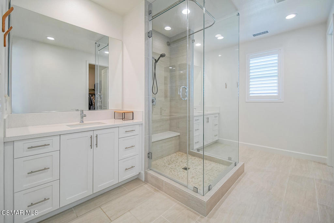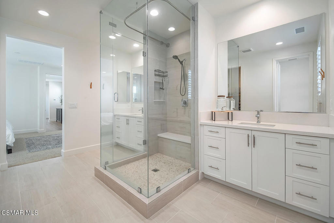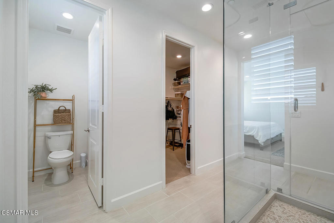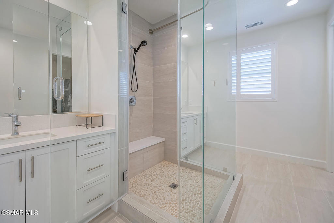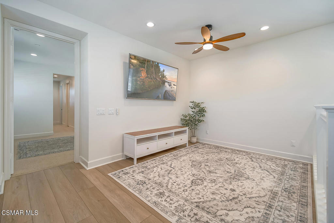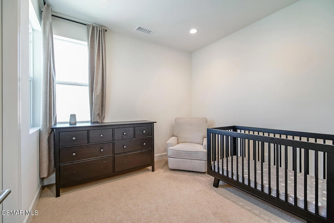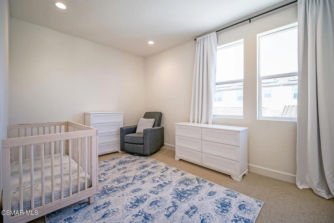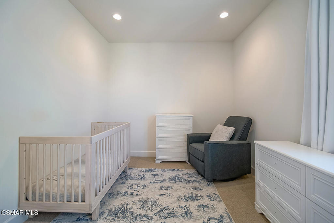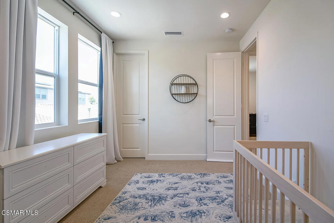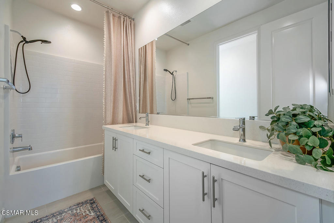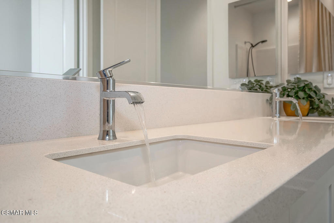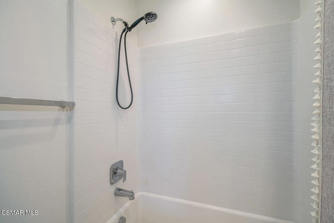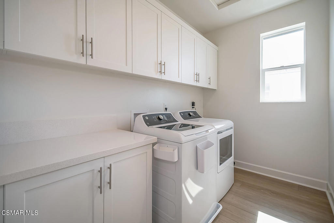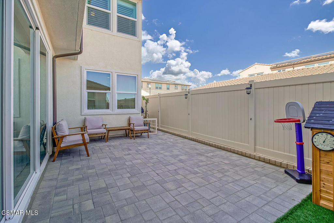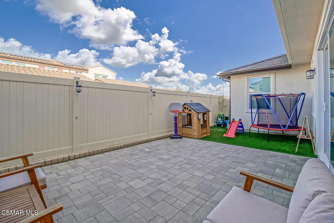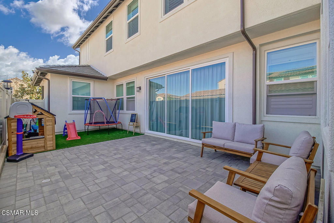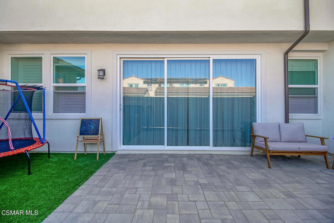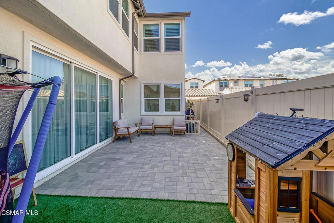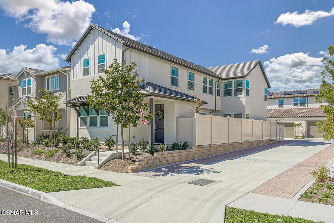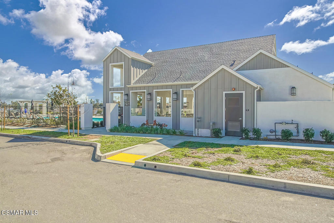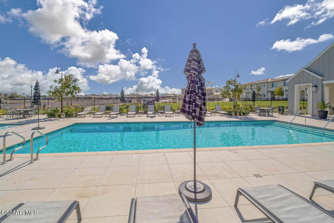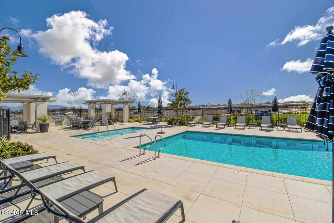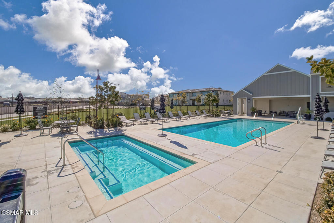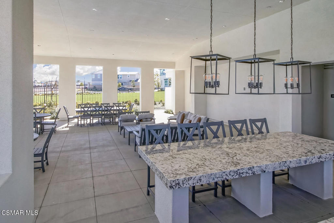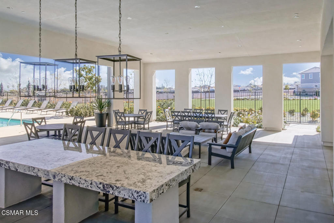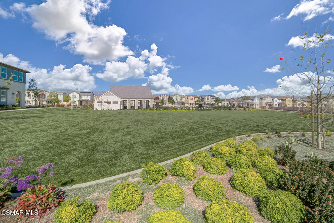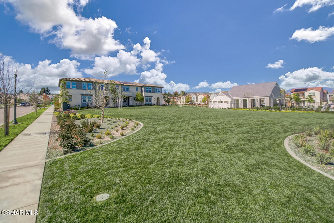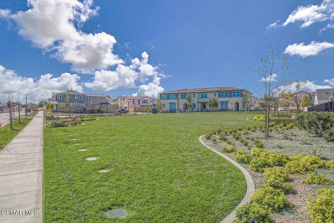$955,000
10835 Red Bluff Road
Ventura, CA, 93004
Welcome to 10835 Red Bluff Road, a stunning modern residence in the sought-after Del Sol at Novato community. This immaculate Shea Homes-built property showcases contemporary farmhouse-inspired architecture with designer finishes throughout its thoughtfully designed 4-bedroom, 3-bathroom floor plan.The exterior features crisp white stucco and board-and-batten siding in a stylish Color, complemented by elegant Acier trim accents and an Iron Ore front door. Step inside to discover bright, open-concept living spaces enhanced by premium upgrades.The gourmet kitchen is a chef’s dream featuring white Shaker cabinetry with soft-close drawers, stunning Vadara Quartz Ostara Dawn countertops, and a herringbone patterned Arizona Concerto Pearl Matte backsplash. The kitchen is equipped with high-end KitchenAid stainless steel appliances including a 36” gas cooktop, built-in microwave, wall oven with true convection, and quiet-operation dishwasher.The elegant dining area flows seamlessly into the spacious great room that features recessed LED lighting, pre-wiring for wall-mounted TV, and access to the backyard through an upgraded 12′ three-panel stacking sliding glass door. A versatile downstairs bedroom with a full bathroom completes the first level, offering perfect space for guests, a home office, or multi-generational living. Convenient direct access to the garage enhances the home’s functionality.Upstairs, the primary suite offers a luxurious retreat with an ensuite bathroom showcasing a tile shower with floor-to-ceiling AO Sunset Falls white tile, custom penny round mosaic shower floor, and premium chrome Moen Genta fixtures. Two additional bedrooms and two loft areas at the top of the stairs provide flexible space for family, remote work, or leisure activities.Additional premium features include wide-plank light oak flooring, elegant open rail staircase with brushed nickel accents, plantation shutters throughout, Honeywell smart thermostat, and a solar package with 9 panels for energy efficiency.Outside, enjoy a low-maintenance backyard retreat with a paved patio for dining and artificial turf play area. The vibrant community offers exceptional amenities including a resort-style pool and spa, modern clubhouse, and lush green spaces.With luxurious upgrades, energy-efficient features, and a thoughtful layout, this home offers the perfect balance of elegance and functionality–ready for you to make it your own. Located in a newer development with proximity to amenities, this turnkey property represents the best of Southern California living – where designer style meets modern convenience.
Property Details
Price:
$955,000
MLS #:
225001347
Status:
Active
Beds:
4
Baths:
3
Type:
Single Family
Subtype:
Single Family Residence
Neighborhood:
699notdefined
Listed Date:
Mar 19, 2025
Finished Sq Ft:
2,460
Lot Size:
3,341 sqft / 0.08 acres (approx)
Year Built:
2023
Schools
Interior
Appliances
Dishwasher, Freezer, Water Purifier, Refrigerator, Disposal, Microwave, Range, Range Hood
Bathrooms
3 Full Bathrooms
Cooling
Central Air
Flooring
Carpet, Wood
Heating
Central, Forced Air
Laundry Features
Individual Room, Upper Level
Exterior
Association Amenities
Clubhouse, Maintenance Grounds
Construction Materials
Stucco
Exterior Features
Rain Gutters
Parking Features
Garage – Single Door, Guest
Parking Spots
2.00
Roof
Tile
Security Features
Carbon Monoxide Detector(s), Smoke Detector(s)
Financial
HOA Name
Del Sol Community Association
Get Out There, A Simply Outgoing Approach to Life. James Outland Jr. is one of those rare people who simply has an outgoing approach to life. No matter the activity… from dune buggy riding to skydiving to motorcycling to riding the local Pismo Beach waves… James Outland Jr. approaches life with a “just get out there and do it” kind of attitude. A zest for Life. James’ zest for life is obviously apparent in his many exciting hobbies. In his spare time, he loves riding dune buggies or hi…
More About JamesMortgage Calculator
Map
Current real estate data for Single Family in Ventura as of Sep 10, 2025
184
Single Family Listed
141
Avg DOM
714
Avg $ / SqFt
$1,515,151
Avg List Price
Community
- Address10835 Red Bluff Road Ventura CA
- Neighborhood699 – Not Defined
- CityVentura
- CountyVentura
- Zip Code93004
Subdivisions in Ventura
- Aliso Estates – 2819
- Anacapa Estates – 0229
- Bard-McKee 3 – 0213
- Bel-Aire – 2402
- Bird IIA – 139401
- Bird IIID – 144804
- Brock Hills 0 – 4050
- Brock Hills 3 – 350203
- Bryn Mawr – 2411
- Buena Villa MHP – 0283
- Buena Vista 5 – 1775
- Buenaventura Gardens – 2809
- Buenaventura MHP – 0292
- Cal – Chrisman – 0214
- California Windcrest – 446501
- Cambria Village – 3625
- Campus View 1 – 0253
- Chestnut – Aliso – 1790
- Clearpoint III – 272201
- Cobblestone – 2989
- Concord Day Road 1 – 246801
- Concord East 2 – 175302
- Concord Hill Road – 2542
- Country Estates MHP – 0290
- Cunhane – 0217
- Custom
- Custom Homes – 4602
- Driftwood – 419701
- Estrella – 0220
- Groves – 5301
- Hobson Heights – 0267
- Imperial MHP – 0287
- Island View – 4129
- Jazmin Saticoy Rural – 264
- Keys Harbor – 160109
- Keys Island / Pacesetter – 160101
- Kodiak & Antelope – 1754
- La Posada MHP – 0286
- La Ventana – 3778
- Las Encinos MHP – 0281
- Lemonwood MHP – 0289
- Lennar – 531300
- Lower Ondulando – 1017
- Lynbrook 6 – 1336
- Magnolia MHP – 0280
- Marina Park MHP – 0294
- McFarlane – 0204
- Montalvo Heights – 0262
- Nantucket Village – 3422
- Nob Hill – 1085
- Ojai: Other
- Ondulando 01 – 140401
- Ondulando 3 – 1393
- Ondulando 5 – 1435
- Ondulando 801 – 112801
- Pacesetter IIA – 160106
- Paloma – 4543
- Parkside 6 – 3966
- Paseo De Playa – 0297
- Paseo Del Mar 01 – 350201
- Paseo Del Mar 1 – 394801
- Peppertree – 3312
- Pierpont Village – 3369
- Pierpont Village 3369
- Pierpont/Ocean Front – 0276
- Pierpont/Ocean Front 276
- Poinsettia Gardens – 3353
- Poli Oaks Pavillion – 5338
- Ralston Village – 3072
- Rancho Ventura – 3331
- Saticoy Rural – 0265
- Skyline Estates – 1636
- Stardust MHP – 0291
- Stony Glen 2 – 225302
- Surety Park 9 – 0249
- Ventura Ave – 0208
- Ventura Avenue MHP – 061603
- Ventura Beach North: Other – 0022
- Ventura Beach South: Other 23
- Ventura Developers – 0273
- Ventura Heights – 0269
- Ventura Keys 2 – 160102
- Ventura Keys 3 – 160103
- Ventura Mutual
- Ventura Riviera – 179601
- Ventura: Other
- Ventura: Other – 0021
- Ventura: Other – 0026
- Ventura: Other – 0027
- Ventura: Other – 0028
- Ventura: Other – 0029
- Villa VTA/Vta Vlg – 2095
- Vista Del Mar 0 – 0240
- Weston Cape Regatta 3 – 405703
- Woodside 1 – 2441
- Woodside Cottages 4 – 404304
- Woodside Glen – 4533
- Woodside Green Patio Hms – 3087
Similar Listings Nearby
Property Summary
- 10835 Red Bluff Road Ventura CA is a Single Family for sale in Ventura, CA, 93004. It is listed for $955,000 and features 4 beds, 3 baths, and has approximately 2,460 square feet of living space, and was originally constructed in 2023. The current price per square foot is $388. The average price per square foot for Single Family listings in Ventura is $714. The average listing price for Single Family in Ventura is $1,515,151. To schedule a showing of MLS#225001347 at 10835 Red Bluff Road in Ventura, CA, contact your James Outland agent at 8057482262.
 Courtesy of Keller Williams Exclusive Properties. Disclaimer: All data relating to real estate for sale on this page comes from the Broker Reciprocity (BR) of the California Regional Multiple Listing Service. Detailed information about real estate listings held by brokerage firms other than James Outland include the name of the listing broker. Neither the listing company nor James Outland shall be responsible for any typographical errors, misinformation, misprints and shall be held totally harmless. The Broker providing this data believes it to be correct, but advises interested parties to confirm any item before relying on it in a purchase decision. Copyright 2025. California Regional Multiple Listing Service. All rights reserved.
Courtesy of Keller Williams Exclusive Properties. Disclaimer: All data relating to real estate for sale on this page comes from the Broker Reciprocity (BR) of the California Regional Multiple Listing Service. Detailed information about real estate listings held by brokerage firms other than James Outland include the name of the listing broker. Neither the listing company nor James Outland shall be responsible for any typographical errors, misinformation, misprints and shall be held totally harmless. The Broker providing this data believes it to be correct, but advises interested parties to confirm any item before relying on it in a purchase decision. Copyright 2025. California Regional Multiple Listing Service. All rights reserved. 10835 Red Bluff Road
Ventura, CA

