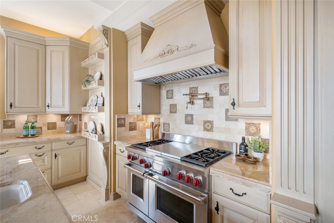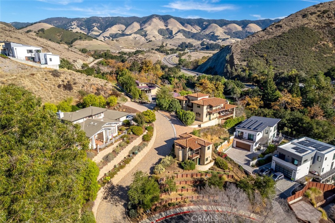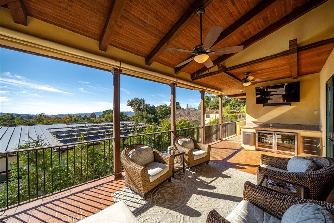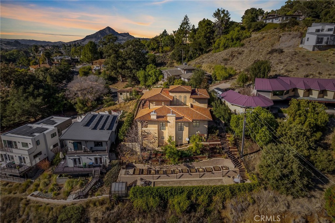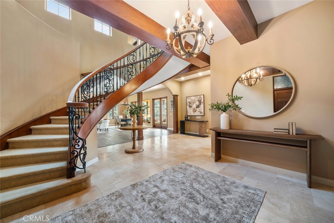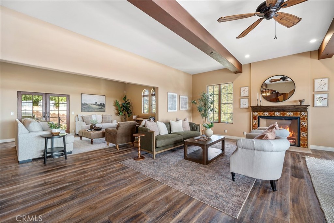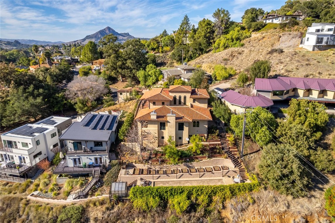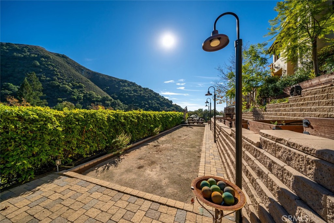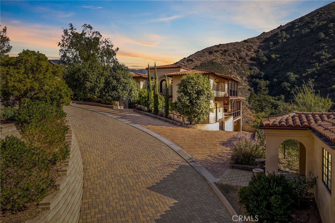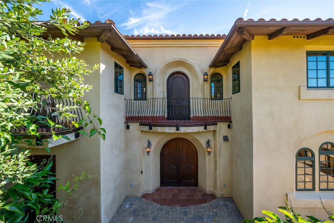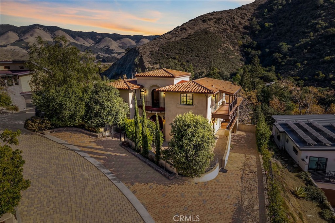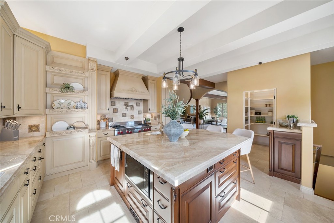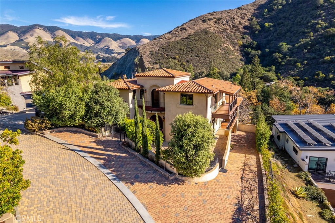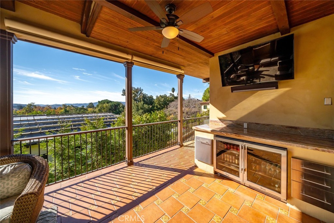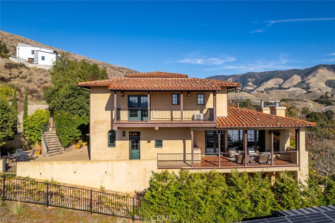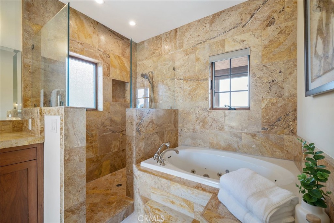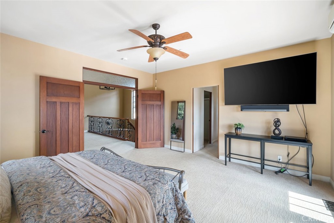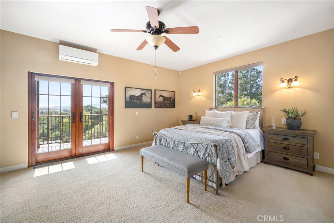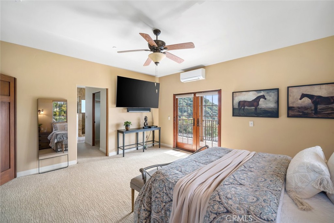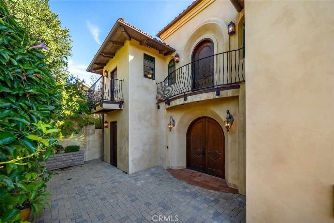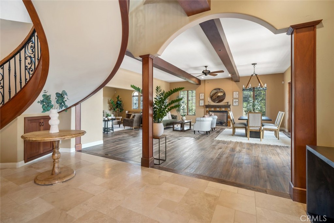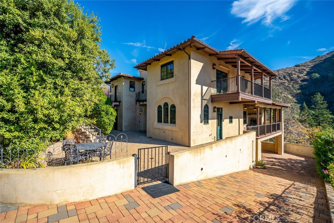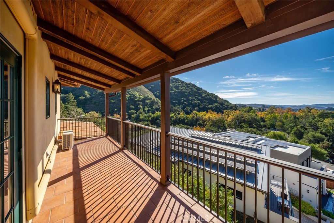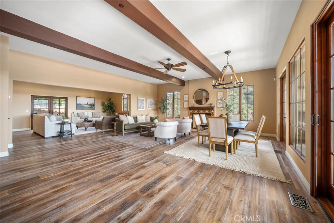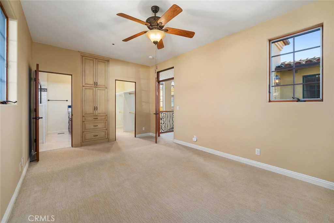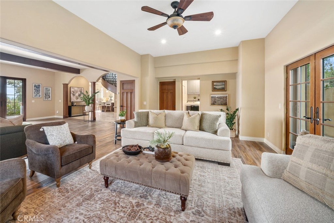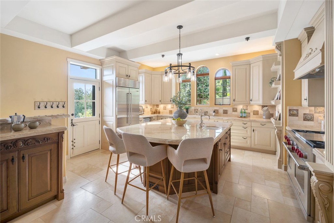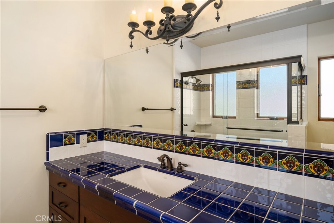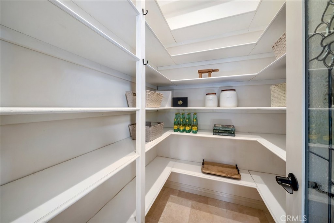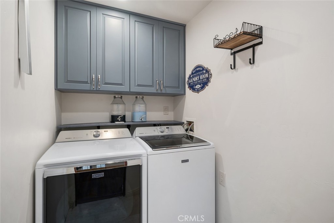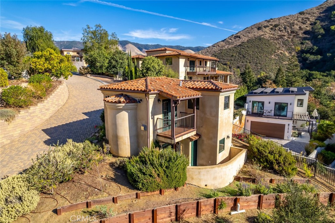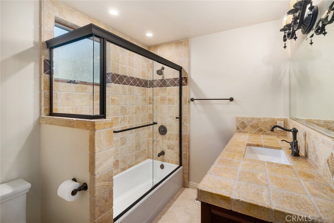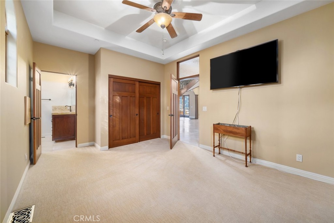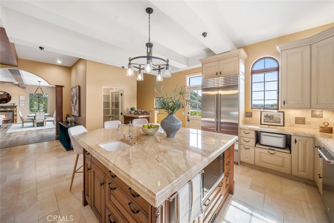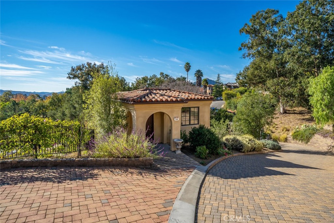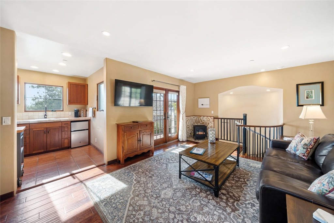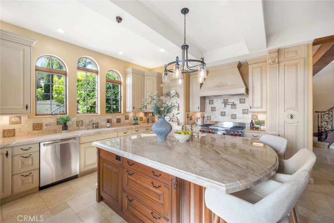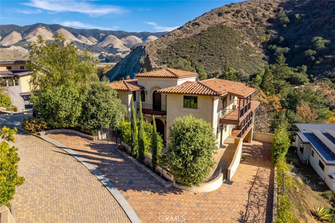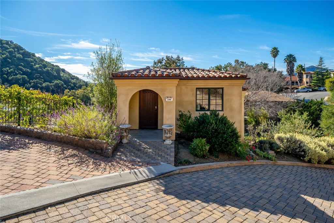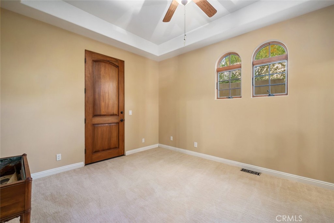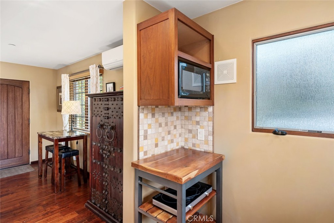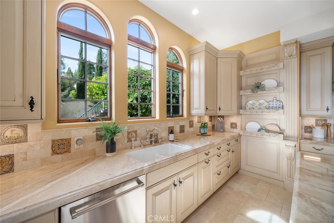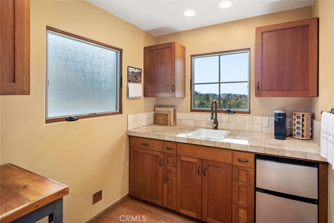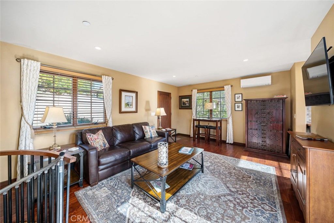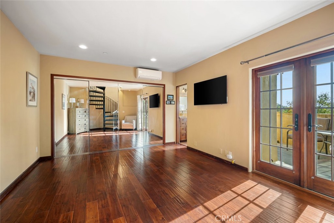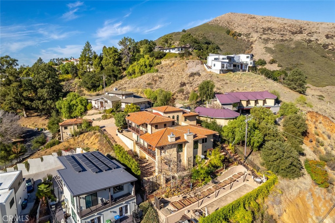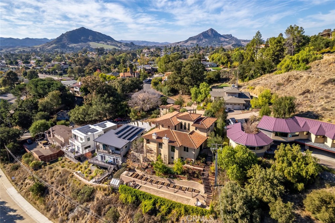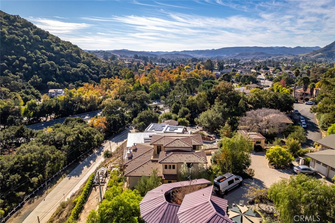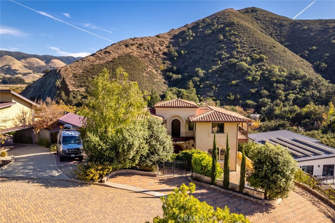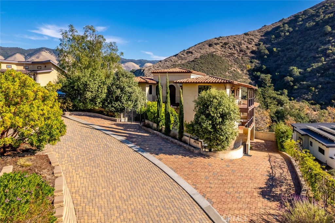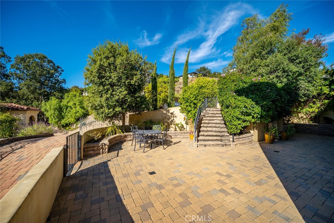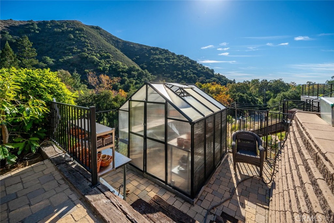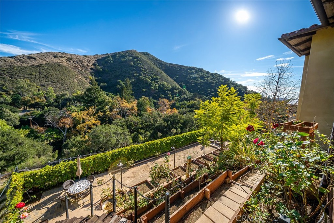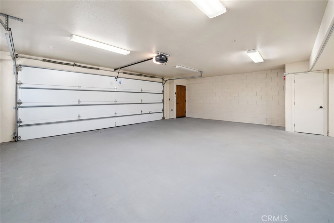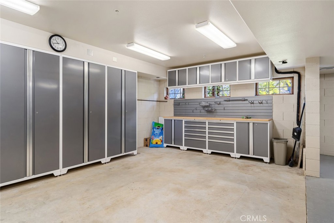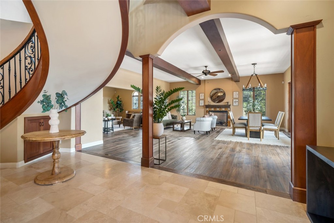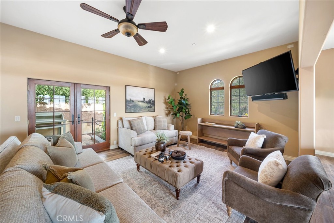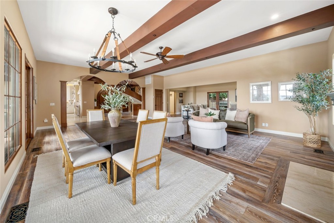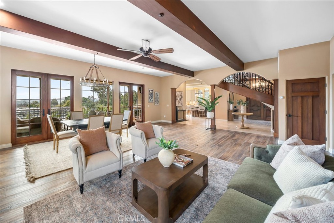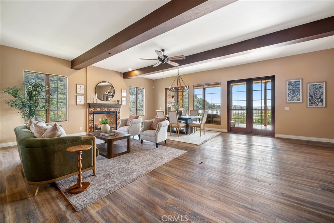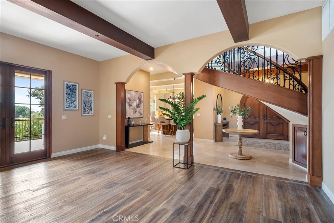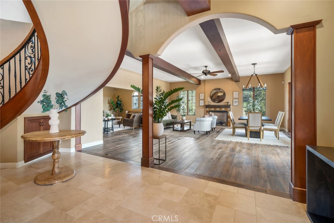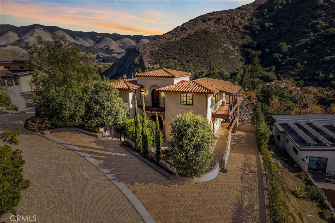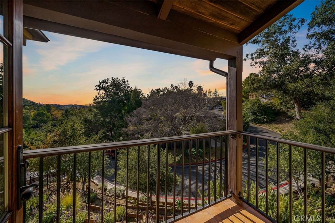$2,490,000
2306 Santa Ynez Avenue
San Luis Obispo, CA, 93405
This stunning Tuscan-style home in Monterey Heights offers a blend of luxury, comfort, and modern amenities. Upon entering through the mahogany doors, you are greeted with an abundance of natural light. The home’s design is enhanced by breathtaking views visible from most windows, making every room feel connected to the outdoors.
The main house features 3 bedrooms, 3.5 bathrooms and an oversized 2 car garage. The gourmet kitchen is a true highlight, featuring elegant travertine floors, Wood-Mode cabinetry, and Italian marble finishes. Equipped with high-end appliances, including a Wolfe 48-inch dual fuel stove and range, a Wolfe microwave, and a Subzero refrigerator/freezer, it’s perfect for both everyday living and entertaining. A bedroom with an en suite bathroom and a private patio is conveniently located downstairs, offering both privacy and comfort.
The living room, with its cozy gas fireplace, opens to a private balcony, ideal for relaxing. The balcony also includes two True refrigerators and a wood-burning fireplace, creating a perfect space for entertaining guests. As you move upstairs, you’ll find the primary suite with two walk in closets, featuring an en suite bathroom with a jetted bathtub, a separate shower, and expansive views from a private balcony. Another bedroom with its own en suite bathroom and balcony completes the upstairs layout. A versatile loft space is currently being used as an office, offering additional flexibility.
The backyard is an outdoor sanctuary, providing panoramic views of the surrounding hills. Fruit trees dot the landscape, offering both shade and fresh produce. The property also boasts a greenhouse, perfect for gardening enthusiasts, and a bocce ball court for entertainment. The beautifully designed two-story ADU offers a perfect blend of comfort and functionality. Featuring one bedroom, one bathroom, and plenty of living space, it has been successfully operated as a licensed vacation rental for the past four years. With its well-maintained interiors and private setting, it provides a unique opportunity for potential buyers seeking either a guest home or rental property. The buyer is advised to confirm with the City for any future use options or zoning regulations. Don''t miss out on this gem!
The main house features 3 bedrooms, 3.5 bathrooms and an oversized 2 car garage. The gourmet kitchen is a true highlight, featuring elegant travertine floors, Wood-Mode cabinetry, and Italian marble finishes. Equipped with high-end appliances, including a Wolfe 48-inch dual fuel stove and range, a Wolfe microwave, and a Subzero refrigerator/freezer, it’s perfect for both everyday living and entertaining. A bedroom with an en suite bathroom and a private patio is conveniently located downstairs, offering both privacy and comfort.
The living room, with its cozy gas fireplace, opens to a private balcony, ideal for relaxing. The balcony also includes two True refrigerators and a wood-burning fireplace, creating a perfect space for entertaining guests. As you move upstairs, you’ll find the primary suite with two walk in closets, featuring an en suite bathroom with a jetted bathtub, a separate shower, and expansive views from a private balcony. Another bedroom with its own en suite bathroom and balcony completes the upstairs layout. A versatile loft space is currently being used as an office, offering additional flexibility.
The backyard is an outdoor sanctuary, providing panoramic views of the surrounding hills. Fruit trees dot the landscape, offering both shade and fresh produce. The property also boasts a greenhouse, perfect for gardening enthusiasts, and a bocce ball court for entertainment. The beautifully designed two-story ADU offers a perfect blend of comfort and functionality. Featuring one bedroom, one bathroom, and plenty of living space, it has been successfully operated as a licensed vacation rental for the past four years. With its well-maintained interiors and private setting, it provides a unique opportunity for potential buyers seeking either a guest home or rental property. The buyer is advised to confirm with the City for any future use options or zoning regulations. Don''t miss out on this gem!
Property Details
Price:
$2,490,000
MLS #:
PI24247808
Status:
Active
Beds:
4
Baths:
5
Type:
Single Family
Subtype:
Single Family Residence
Neighborhood:
slosanluisobispo
Listed Date:
Nov 6, 2024
Finished Sq Ft:
3,982
Lot Size:
15,145 sqft / 0.35 acres (approx)
Year Built:
2007
Schools
School District:
San Luis Coastal Unified
Interior
Appliances
Electric Oven, Gas Range, Microwave, Refrigerator
Bathrooms
4 Full Bathrooms, 1 Half Bathroom
Cooling
Central Air
Flooring
Carpet, Laminate, Wood
Heating
Central, Fireplace(s)
Laundry Features
Individual Room
Exterior
Community Features
Sidewalks
Parking Features
Driveway, Garage
Parking Spots
2.00
Financial
Get Out There, A Simply Outgoing Approach to Life. James Outland Jr. is one of those rare people who simply has an outgoing approach to life. No matter the activity… from dune buggy riding to skydiving to motorcycling to riding the local Pismo Beach waves… James Outland Jr. approaches life with a “just get out there and do it” kind of attitude. A zest for Life. James’ zest for life is obviously apparent in his many exciting hobbies. In his spare time, he loves riding dune buggies or hi…
More About JamesMortgage Calculator
Map
Current real estate data for Single Family in San Luis Obispo as of Sep 07, 2025
94
Single Family Listed
100
Avg DOM
762
Avg $ / SqFt
$2,052,775
Avg List Price
Community
- Address2306 Santa Ynez Avenue San Luis Obispo CA
- NeighborhoodSLO – San Luis Obispo
- CitySan Luis Obispo
- CountySan Luis Obispo
- Zip Code93405
Subdivisions in San Luis Obispo
Similar Listings Nearby
Property Summary
- 2306 Santa Ynez Avenue San Luis Obispo CA is a Single Family for sale in San Luis Obispo, CA, 93405. It is listed for $2,490,000 and features 4 beds, 5 baths, and has approximately 3,982 square feet of living space, and was originally constructed in 2007. The current price per square foot is $625. The average price per square foot for Single Family listings in San Luis Obispo is $762. The average listing price for Single Family in San Luis Obispo is $2,052,775. To schedule a showing of MLS#pi24247808 at 2306 Santa Ynez Avenue in San Luis Obispo, CA, contact your James Outland agent at 8057482262.
 Courtesy of Richardson Sotheby's International Realty. Disclaimer: All data relating to real estate for sale on this page comes from the Broker Reciprocity (BR) of the California Regional Multiple Listing Service. Detailed information about real estate listings held by brokerage firms other than James Outland include the name of the listing broker. Neither the listing company nor James Outland shall be responsible for any typographical errors, misinformation, misprints and shall be held totally harmless. The Broker providing this data believes it to be correct, but advises interested parties to confirm any item before relying on it in a purchase decision. Copyright 2025. California Regional Multiple Listing Service. All rights reserved.
Courtesy of Richardson Sotheby's International Realty. Disclaimer: All data relating to real estate for sale on this page comes from the Broker Reciprocity (BR) of the California Regional Multiple Listing Service. Detailed information about real estate listings held by brokerage firms other than James Outland include the name of the listing broker. Neither the listing company nor James Outland shall be responsible for any typographical errors, misinformation, misprints and shall be held totally harmless. The Broker providing this data believes it to be correct, but advises interested parties to confirm any item before relying on it in a purchase decision. Copyright 2025. California Regional Multiple Listing Service. All rights reserved. 2306 Santa Ynez Avenue
San Luis Obispo, CA


